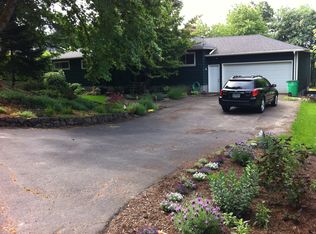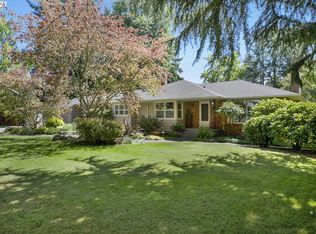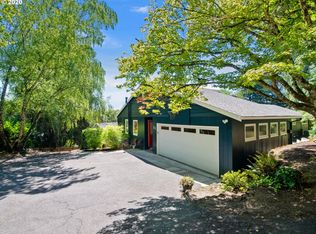Sold
$965,750
110 SW Ridge Dr, Portland, OR 97219
4beds
3,340sqft
Residential, Single Family Residence
Built in 1950
0.51 Acres Lot
$970,600 Zestimate®
$289/sqft
$4,254 Estimated rent
Home value
$970,600
$903,000 - $1.06M
$4,254/mo
Zestimate® history
Loading...
Owner options
Explore your selling options
What's special
Understated Mid-Century Elegance, surrounded by lush perennial gardens with mature trees and flowering shrubs, sits this wonderful 4 bedroom, 3 bath daylight basement home that enjoys views of the southwest hills, sunsets and offers serenity and beauty with the ever changing seasons. The picture windows frame the colors of the landscaping to be enjoyed all year long from the inside or the outdoors. Main level living includes the primary suite, + 2 more bedrooms that could be an office or den, a formal living room, dining area and a large updated Island kitchen. Skylights and large window expanses flood this level with natural light. The primary suite opens to a private deck that overlooks the backyard. The kitchen and dining areas also spill out onto another large deck that offers a wonderful space to gather, BBQ, read a book or just to relax and listen to the birds and watch the squirrels. The lower level with an outside entrance enjoys a family room, kitchenette counter, 1 bedroom, a full bath and a bonus room that has the laundry facilities, space for exercise equipment, craft room or whatever your needs are. Gleaming hardwoods, vinyl windows , newer roof, new gas boiler for the radiant heat, mini split systems for heating and cooling, new garage door and much more shows the love that the current owners have bestowed on this home in the last 38 years. This neighborhood is a hidden gem that has great proximity to downtown Portland, Lake Oswego, Lewis and Clark College and all major arterials. A short walk takes you to Tryon Creek State Park with all its amazing amenities, running/walking trails, bike paths, horse trails and a lush forest that is home to a variety of flora and fauna. [Home Energy Score = 6. HES Report at https://rpt.greenbuildingregistry.com/hes/OR10215251]
Zillow last checked: 8 hours ago
Listing updated: July 25, 2023 at 04:57am
Listed by:
Brian Migliaccio 503-757-5125,
Cascade Hasson Sotheby's International Realty,
Anita Singh Cardoso 503-310-1429,
Cascade Hasson Sotheby's International Realty
Bought with:
Patrick Gourley, 200503120
Windermere Realty Trust
Source: RMLS (OR),MLS#: 23538877
Facts & features
Interior
Bedrooms & bathrooms
- Bedrooms: 4
- Bathrooms: 3
- Full bathrooms: 3
- Main level bathrooms: 2
Primary bedroom
- Features: Bathroom, Deck, French Doors, Skylight, Bathtub, Closet, Suite, Walkin Shower, Wallto Wall Carpet
- Level: Main
- Area: 180
- Dimensions: 15 x 12
Bedroom 2
- Features: Closet, Wallto Wall Carpet
- Level: Main
- Area: 168
- Dimensions: 14 x 12
Bedroom 3
- Features: Closet, Wallto Wall Carpet
- Level: Main
- Area: 100
- Dimensions: 10 x 10
Bedroom 4
- Features: Closet, Wallto Wall Carpet
- Level: Lower
- Area: 195
- Dimensions: 15 x 13
Dining room
- Features: Exterior Entry, Formal, French Doors, Hardwood Floors, Patio
- Level: Main
- Area: 165
- Dimensions: 15 x 11
Family room
- Features: Builtin Features, Daylight, Exterior Entry, Fireplace, Sink, Wallto Wall Carpet, Wet Bar
- Level: Lower
- Area: 434
- Dimensions: 31 x 14
Kitchen
- Features: Builtin Features, Dishwasher, Disposal, Gourmet Kitchen, Hardwood Floors, Island, Microwave, Pantry, Skylight, Builtin Oven, Plumbed For Ice Maker
- Level: Main
- Area: 238
- Width: 14
Living room
- Features: Bookcases, Fireplace, Formal, French Doors, Hardwood Floors
- Level: Main
- Area: 266
- Dimensions: 19 x 14
Heating
- Hot Water, Mini Split, Radiant, Fireplace(s)
Cooling
- Wall Unit(s)
Appliances
- Included: Built In Oven, Cooktop, Dishwasher, Disposal, Free-Standing Refrigerator, Microwave, Plumbed For Ice Maker, Range Hood, Washer/Dryer, Electric Water Heater
- Laundry: Laundry Room
Features
- Closet, Bathroom, Formal, Built-in Features, Sink, Wet Bar, Gourmet Kitchen, Kitchen Island, Pantry, Bookcases, Bathtub, Suite, Walkin Shower
- Flooring: Hardwood, Heated Tile, Tile, Vinyl, Wall to Wall Carpet, Wood, Laminate
- Doors: Storm Door(s), French Doors
- Windows: Double Pane Windows, Vinyl Frames, Skylight(s), Daylight
- Basement: Daylight,Finished
- Number of fireplaces: 2
- Fireplace features: Wood Burning
Interior area
- Total structure area: 3,340
- Total interior livable area: 3,340 sqft
Property
Parking
- Total spaces: 2
- Parking features: Driveway, RV Access/Parking, RV Boat Storage, Garage Door Opener, Attached
- Attached garage spaces: 2
- Has uncovered spaces: Yes
Accessibility
- Accessibility features: Accessible Entrance, Garage On Main, Main Floor Bedroom Bath, Pathway, Accessibility
Features
- Stories: 2
- Patio & porch: Deck, Patio
- Exterior features: Garden, Raised Beds, Yard, Exterior Entry
- Fencing: Fenced
- Has view: Yes
- View description: Territorial, Trees/Woods
Lot
- Size: 0.51 Acres
- Features: Gentle Sloping, Level, Trees, SqFt 20000 to Acres1
Details
- Additional structures: RVParking, RVBoatStorage, ToolShed
- Parcel number: R272479
Construction
Type & style
- Home type: SingleFamily
- Architectural style: Daylight Ranch,Mid Century Modern
- Property subtype: Residential, Single Family Residence
Materials
- Brick, Cedar, Wood Siding
- Foundation: Concrete Perimeter
- Roof: Composition
Condition
- Resale
- New construction: No
- Year built: 1950
Utilities & green energy
- Gas: Gas
- Sewer: Public Sewer
- Water: Public
- Utilities for property: Cable Connected
Community & neighborhood
Security
- Security features: Security Lights
Location
- Region: Portland
Other
Other facts
- Listing terms: Cash,Conventional,FHA,VA Loan
- Road surface type: Paved
Price history
| Date | Event | Price |
|---|---|---|
| 7/25/2023 | Sold | $965,750+3.8%$289/sqft |
Source: | ||
| 6/29/2023 | Pending sale | $930,000$278/sqft |
Source: | ||
| 6/14/2023 | Contingent | $930,000$278/sqft |
Source: | ||
| 6/1/2023 | Listed for sale | $930,000$278/sqft |
Source: | ||
Public tax history
| Year | Property taxes | Tax assessment |
|---|---|---|
| 2025 | $10,428 +3.7% | $387,380 +3% |
| 2024 | $10,053 +4% | $376,100 +3% |
| 2023 | $9,667 +2.2% | $365,150 +3% |
Find assessor info on the county website
Neighborhood: Collins View
Nearby schools
GreatSchools rating
- 9/10Capitol Hill Elementary SchoolGrades: K-5Distance: 1 mi
- 8/10Jackson Middle SchoolGrades: 6-8Distance: 1.7 mi
- 8/10Ida B. Wells-Barnett High SchoolGrades: 9-12Distance: 1.7 mi
Schools provided by the listing agent
- Elementary: Capitol Hill
- Middle: Jackson
- High: Ida B Wells
Source: RMLS (OR). This data may not be complete. We recommend contacting the local school district to confirm school assignments for this home.
Get a cash offer in 3 minutes
Find out how much your home could sell for in as little as 3 minutes with a no-obligation cash offer.
Estimated market value$970,600
Get a cash offer in 3 minutes
Find out how much your home could sell for in as little as 3 minutes with a no-obligation cash offer.
Estimated market value
$970,600


