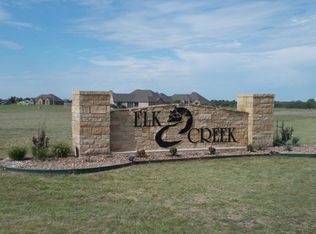Sold
$415,000
110 SW Elk Creek Loop, Cache, OK 73527
4beds
2,600sqft
Single Family Residence
Built in 2018
1 Acres Lot
$467,300 Zestimate®
$160/sqft
$2,545 Estimated rent
Home value
$467,300
$402,000 - $542,000
$2,545/mo
Zestimate® history
Loading...
Owner options
Explore your selling options
What's special
Welcome to your new home at 110 SW Elk Creek Loop in the Cache School District, where the school bus comes to your driveway!! Arranged beautifully within a sprawling 1-acre lot, this 2,641-square-foot home combines modern amenities and a cozy aesthetic perfect for any lifestyle. Step inside to discover a spacious, open floor plan accented with propane gas fireplace, ideal for chilly days or power outages. Living area flows seamlessly into a beautiful kitchen featuring a gas stove with pot filler, refrigerator, microwave, dishwasher, and large pantry designed for efficiency. The new vinyl plank flooring throughout the house adds a touch of elegance and ensures easy maintenance! This home has 4 nice-sized bedrooms and 21/2 bathrooms, providing ample space for family and guests. The large primary bedroom features a walk-in closet connected directly to the utility room, adding a layer of practical convenience. Outside, a large covered back porch with pull-down screens offers an ideal spot for relaxing afternoons or entertaining guests while enjoying the outdoors. 6' wood privacy fence is in place providing both security and privacy for your family. Additional highlights include tankless water heater, three-car garage, and fresh interior paint throughout the house, including the garage. Essential home appliances such as refrigerator, washer and dryer are included, simplifying your transition into your new home. Make 110 SW Elk Creek Loop your forever home and experience suburban living at its best! Call Tammy at 580-585-0860 today for your personal tour!
Zillow last checked: 8 hours ago
Listing updated: June 27, 2024 at 10:52am
Listed by:
TAMMY NEUWIRTH 580-585-0860,
OKEY REALTY GROUP
Bought with:
Julie Bridges
Re/Max Professionals
Source: Lawton BOR,MLS#: 166186
Facts & features
Interior
Bedrooms & bathrooms
- Bedrooms: 4
- Bathrooms: 3
- 1/2 bathrooms: 1
Dining room
- Features: Separate
Heating
- Fireplace(s), Central, Electric
Cooling
- Central-Electric, Ceiling Fan(s)
Appliances
- Included: Microwave, Dishwasher, Disposal, Refrigerator, Washer, Dryer, Tankless Water Heater
- Laundry: Washer Hookup, Dryer Hookup, Utility Room
Features
- Kitchen Island, Pantry, 8-Ft.+ Ceiling, Granite Counters, One Living Area
- Flooring: Vinyl Plank
- Windows: Double Pane Windows, Window Coverings
- Attic: Floored
- Has fireplace: Yes
Interior area
- Total structure area: 2,600
- Total interior livable area: 2,600 sqft
Property
Parking
- Total spaces: 3
- Parking features: Auto Garage Door Opener, Garage Door Opener, Double Driveway
- Garage spaces: 3
- Has uncovered spaces: Yes
Features
- Levels: One
- Patio & porch: Covered Patio, Covered Porch
- Has spa: Yes
- Spa features: Whirlpool
- Fencing: Wood
Lot
- Size: 1 Acres
- Features: Full Lawn Sprinkler
Details
- Parcel number: 01N13W102916500010003
Construction
Type & style
- Home type: SingleFamily
- Property subtype: Single Family Residence
Materials
- Brick Veneer
- Foundation: Slab
- Roof: Composition
Condition
- New construction: No
- Year built: 2018
Details
- Warranty included: Yes
Utilities & green energy
- Electric: Cotton Electric
- Gas: Propane
- Sewer: Septic Tank
- Water: Rural District
Community & neighborhood
Security
- Security features: Smoke/Heat Alarm
Location
- Region: Cache
Price history
| Date | Event | Price |
|---|---|---|
| 6/27/2024 | Sold | $415,000-3.4%$160/sqft |
Source: Lawton BOR #166186 Report a problem | ||
| 5/29/2024 | Contingent | $429,500$165/sqft |
Source: Lawton BOR #166186 Report a problem | ||
| 5/24/2024 | Listed for sale | $429,500+24.5%$165/sqft |
Source: Lawton BOR #166186 Report a problem | ||
| 7/2/2020 | Sold | $344,900$133/sqft |
Source: Lawton BOR #155797 Report a problem | ||
| 5/26/2020 | Pending sale | $344,900$133/sqft |
Source: RE/MAX PROFESSIONALS #155797 Report a problem | ||
Public tax history
| Year | Property taxes | Tax assessment |
|---|---|---|
| 2024 | $4,554 +1.6% | $42,207 +0.9% |
| 2023 | $4,481 0% | $41,824 +5% |
| 2022 | $4,482 +23.3% | $39,833 +2.2% |
Find assessor info on the county website
Neighborhood: 73527
Nearby schools
GreatSchools rating
- 6/10Cache Primary Elementary SchoolGrades: PK-4Distance: 4.8 mi
- 7/10Cache Middle SchoolGrades: 5-8Distance: 5 mi
- 7/10Cache High SchoolGrades: 9-12Distance: 4.9 mi
Schools provided by the listing agent
- Elementary: Cache
- Middle: Cache
- High: Cache Sr Hi
Source: Lawton BOR. This data may not be complete. We recommend contacting the local school district to confirm school assignments for this home.

Get pre-qualified for a loan
At Zillow Home Loans, we can pre-qualify you in as little as 5 minutes with no impact to your credit score.An equal housing lender. NMLS #10287.
Sell for more on Zillow
Get a free Zillow Showcase℠ listing and you could sell for .
$467,300
2% more+ $9,346
With Zillow Showcase(estimated)
$476,646
