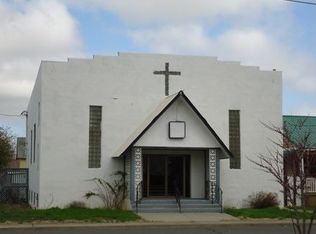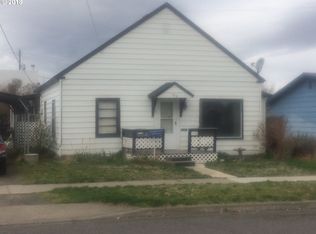Located in the heart of town and a quiet neighborhood. Extensive updates done to make this home shine. 5 bedrooms, 2 1/2 half baths. 2 fireplaces. Hardwood floors. Basement set up as extra living space with complete kitchen, bath and laundry. Private fenced yard with great shed.
This property is off market, which means it's not currently listed for sale or rent on Zillow. This may be different from what's available on other websites or public sources.


