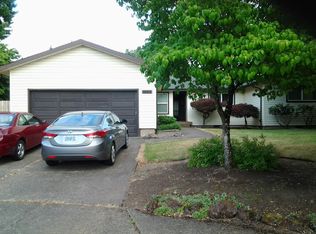Newly Updated Canby Ranch Style Home. New vinyl plank flooring thru out home. Interior/exterior freshly painted, new roof, new deep soaking tub with tile surround. Large RV parking space. Oversized yard with mature cherry trees, garden and garden shed.
This property is off market, which means it's not currently listed for sale or rent on Zillow. This may be different from what's available on other websites or public sources.
