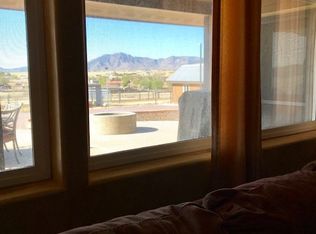If you have been looking for a gorgeous fully remodeled home with plenty of room for all of your toys and animals then look no further. This home comes with three parcels totaling 7.86 acres! This move in ready split and open home has been upgraded throughout and features three bedrooms, two bathrooms, hardwood floors, walk in showers, large breakfast bar, new appliances, and a very large deck great for entertaining your family and guests. 2 custom ponds provide a perfect oasis for you to enjoy the peaceful Arizona setting and beautiful sunsets. This home comes with two very large steel shops both wired 220. Also featuring one hobby shop wired 110. Great for all of your projects and toys!Horses, Cows, Goats bring them all! Stalls available and a great corral all ready to go!
This property is off market, which means it's not currently listed for sale or rent on Zillow. This may be different from what's available on other websites or public sources.
