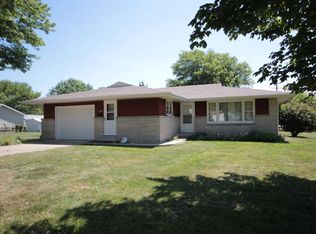Sold for $180,000
$180,000
110 S Locust St, Assumption, IL 62510
3beds
1,487sqft
Single Family Residence, Residential
Built in 1972
0.51 Acres Lot
$208,900 Zestimate®
$121/sqft
$1,426 Estimated rent
Home value
$208,900
$196,000 - $224,000
$1,426/mo
Zestimate® history
Loading...
Owner options
Explore your selling options
What's special
Welcome to this charming, completely updated 3 bedroom, 2-bathroom home located in the town of Assumption. This property boasts a beautifully landscaped yard, an extra lot for added space and a range of desirable features that make it an ideal home for comfortable living. Upon entering the home, you'll be greeted by a spacious living room with gleaming hardwood floors. Trendy light fixtures create an inviting atmosphere. The kitchen features modern appliances, ample cabinet space, an island and gorgeous countertops. Step outside onto the stamped concrete patio , where you'll find an ideal setting for entertaining guests. Enjoy the large fenced backyard that offers plenty of space for outdoor activities and relaxation, while two sheds provides additional storage. This property offers two detached garages with ample space for parking and opportunity to utilize it as a workshop or hobby area. Don't miss out on the opportunity to make this house your home!
Zillow last checked: 8 hours ago
Listing updated: August 31, 2023 at 01:01pm
Listed by:
Tracy M Shaw Mobl:217-494-1334,
Keller Williams Capital
Bought with:
Out of Area Out of Area, 475085083
OUT OF AREA FIRM
Source: RMLS Alliance,MLS#: CA1023284 Originating MLS: Capital Area Association of Realtors
Originating MLS: Capital Area Association of Realtors

Facts & features
Interior
Bedrooms & bathrooms
- Bedrooms: 3
- Bathrooms: 2
- Full bathrooms: 2
Bedroom 1
- Level: Main
- Dimensions: 13ft 4in x 13ft 0in
Bedroom 2
- Level: Main
- Dimensions: 11ft 1in x 13ft 7in
Bedroom 3
- Level: Main
- Dimensions: 13ft 3in x 10ft 4in
Kitchen
- Level: Main
- Dimensions: 13ft 5in x 20ft 3in
Living room
- Level: Main
- Dimensions: 19ft 3in x 13ft 3in
Main level
- Area: 1487
Heating
- Forced Air
Cooling
- Central Air
Appliances
- Included: Dishwasher, Microwave, Range, Refrigerator
Features
- Solid Surface Counter, Ceiling Fan(s)
- Windows: Replacement Windows, Blinds
- Basement: Crawl Space
Interior area
- Total structure area: 1,487
- Total interior livable area: 1,487 sqft
Property
Parking
- Total spaces: 4
- Parking features: Detached, Alley Access, Gravel
- Garage spaces: 4
Features
- Patio & porch: Patio, Porch
Lot
- Size: 0.51 Acres
- Dimensions: 140 x 160
- Features: Level, Extra Lot
Details
- Additional structures: Shed(s)
- Parcel number: 01200222000400
Construction
Type & style
- Home type: SingleFamily
- Architectural style: Ranch
- Property subtype: Single Family Residence, Residential
Materials
- Frame, Vinyl Siding
- Foundation: Block
- Roof: Shingle
Condition
- New construction: No
- Year built: 1972
Utilities & green energy
- Sewer: Public Sewer
- Water: Public
Community & neighborhood
Location
- Region: Assumption
- Subdivision: None
Other
Other facts
- Road surface type: Gravel
Price history
| Date | Event | Price |
|---|---|---|
| 8/15/2023 | Sold | $180,000+6.5%$121/sqft |
Source: | ||
| 7/14/2023 | Pending sale | $169,000$114/sqft |
Source: | ||
| 7/11/2023 | Listed for sale | $169,000$114/sqft |
Source: | ||
Public tax history
| Year | Property taxes | Tax assessment |
|---|---|---|
| 2023 | $3,907 +72% | $52,136 +34.5% |
| 2022 | $2,271 +31.6% | $38,760 +4.2% |
| 2021 | $1,725 +0.2% | $37,180 +17.5% |
Find assessor info on the county website
Neighborhood: 62510
Nearby schools
GreatSchools rating
- NABond Primary SchoolGrades: PK-1Distance: 0.3 mi
- 2/10Central A & M Middle SchoolGrades: 6-8Distance: 0.3 mi
- 4/10Central A & M High SchoolGrades: 9-12Distance: 8 mi
Get pre-qualified for a loan
At Zillow Home Loans, we can pre-qualify you in as little as 5 minutes with no impact to your credit score.An equal housing lender. NMLS #10287.
