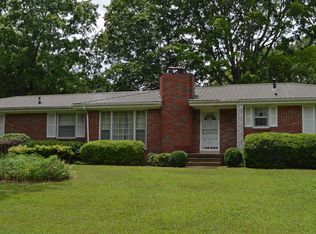Closed
$525,000
110 S Hummingbird Ln, Dickson, TN 37055
3beds
2,321sqft
Single Family Residence, Residential
Built in 1960
0.84 Acres Lot
$556,800 Zestimate®
$226/sqft
$2,183 Estimated rent
Home value
$556,800
$440,000 - $707,000
$2,183/mo
Zestimate® history
Loading...
Owner options
Explore your selling options
What's special
Beautifully renovated in 2020 with lots of hardwood, marble, and tile floors. The granite countertops, wainscotting throughout much of the home, and custom built shelving and crown molding really set it off. For outdoor entertaining, there is a wood fireplace, large fountain, pergola, with nice outdoor furniture. This home is a real treasure. Trees/hedges outside and behind back yard fencing are within & part of this property. The home is only about 5 miles from Montgomery Bell State Park.
Zillow last checked: 8 hours ago
Listing updated: August 13, 2024 at 11:01am
Listing Provided by:
Claire C. Badon 615-400-9536,
Benchmark Realty, LLC
Bought with:
Hannah Green, 364000
Benchmark Realty, LLC
Etta Britt, 269456
Benchmark Realty, LLC
Source: RealTracs MLS as distributed by MLS GRID,MLS#: 2640036
Facts & features
Interior
Bedrooms & bathrooms
- Bedrooms: 3
- Bathrooms: 2
- Full bathrooms: 2
- Main level bedrooms: 3
Bedroom 1
- Features: Full Bath
- Level: Full Bath
- Area: 143 Square Feet
- Dimensions: 13x11
Bedroom 2
- Features: Extra Large Closet
- Level: Extra Large Closet
- Area: 132 Square Feet
- Dimensions: 12x11
Bedroom 3
- Features: Extra Large Closet
- Level: Extra Large Closet
- Area: 121 Square Feet
- Dimensions: 11x11
Bonus room
- Features: Main Level
- Level: Main Level
- Area: 594 Square Feet
- Dimensions: 27x22
Kitchen
- Area: 180 Square Feet
- Dimensions: 15x12
Living room
- Features: Combination
- Level: Combination
- Area: 625 Square Feet
- Dimensions: 25x25
Heating
- Central
Cooling
- Central Air, Electric
Appliances
- Included: Dishwasher, Disposal, Dryer, Microwave, Refrigerator, Washer, Gas Oven, Gas Range
Features
- Ceiling Fan(s), Entrance Foyer, Extra Closets, High Ceilings, Pantry, Redecorated, Storage, Walk-In Closet(s), Primary Bedroom Main Floor
- Flooring: Wood, Marble, Tile
- Basement: Crawl Space
- Number of fireplaces: 2
- Fireplace features: Den, Gas, Living Room, Wood Burning
Interior area
- Total structure area: 2,321
- Total interior livable area: 2,321 sqft
- Finished area above ground: 2,321
Property
Parking
- Total spaces: 4
- Parking features: Garage Door Opener, Garage Faces Side, Aggregate, Driveway
- Garage spaces: 2
- Uncovered spaces: 2
Features
- Levels: One
- Stories: 1
- Patio & porch: Porch, Covered
- Exterior features: Gas Grill
- Fencing: Back Yard
Lot
- Size: 0.84 Acres
- Dimensions: 163 x 230 IRR
Details
- Parcel number: 111A H 01800 000
- Special conditions: Standard
Construction
Type & style
- Home type: SingleFamily
- Architectural style: Ranch
- Property subtype: Single Family Residence, Residential
Materials
- Brick
- Roof: Asphalt
Condition
- New construction: No
- Year built: 1960
Utilities & green energy
- Sewer: Public Sewer
- Water: Public
- Utilities for property: Electricity Available, Water Available
Community & neighborhood
Location
- Region: Dickson
- Subdivision: East Hills
Price history
| Date | Event | Price |
|---|---|---|
| 8/8/2024 | Sold | $525,000-1.9%$226/sqft |
Source: | ||
| 7/16/2024 | Contingent | $535,000$231/sqft |
Source: | ||
| 5/31/2024 | Listed for sale | $535,000$231/sqft |
Source: | ||
| 5/2/2024 | Contingent | $535,000$231/sqft |
Source: | ||
| 4/7/2024 | Listed for sale | $535,000$231/sqft |
Source: | ||
Public tax history
| Year | Property taxes | Tax assessment |
|---|---|---|
| 2025 | $2,300 | $95,850 |
| 2024 | $2,300 +4.8% | $95,850 +36.3% |
| 2023 | $2,196 | $70,300 |
Find assessor info on the county website
Neighborhood: 37055
Nearby schools
GreatSchools rating
- NASullivan Central Elementary SchoolGrades: PK-5Distance: 1.5 mi
- 6/10Dickson Middle SchoolGrades: 6-8Distance: 1.1 mi
- 5/10Dickson County High SchoolGrades: 9-12Distance: 1.6 mi
Schools provided by the listing agent
- Elementary: Oakmont Elementary
- Middle: Dickson Middle School
- High: Dickson County High School
Source: RealTracs MLS as distributed by MLS GRID. This data may not be complete. We recommend contacting the local school district to confirm school assignments for this home.
Get a cash offer in 3 minutes
Find out how much your home could sell for in as little as 3 minutes with a no-obligation cash offer.
Estimated market value$556,800
Get a cash offer in 3 minutes
Find out how much your home could sell for in as little as 3 minutes with a no-obligation cash offer.
Estimated market value
$556,800
