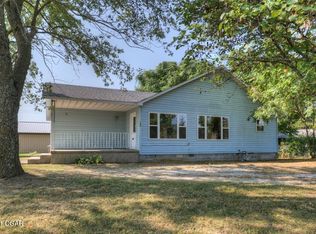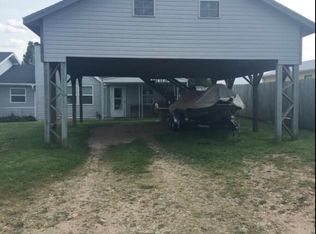This is your dream home. Everything has been remodeled and upgraded.Newer roofNew HVAC and duckwork replacedUpgraded all plumbing and under the house includes new sewer lines.Pex water lines,New shower/tub/toilet, kitchen sink.New hot water heater, kitchen sink .New shower/tub/toilet.New carpet, and new guttering.There is a lot next to the house that they will sell also.
This property is off market, which means it's not currently listed for sale or rent on Zillow. This may be different from what's available on other websites or public sources.


