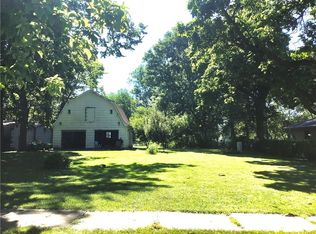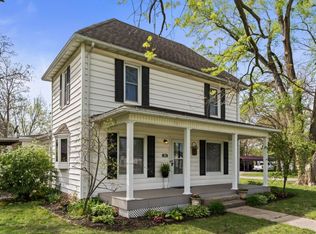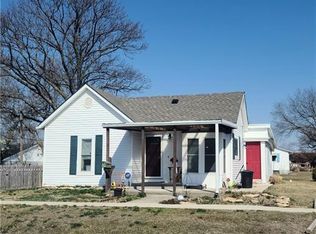Sold
Price Unknown
110 S Frame St, Hamilton, MO 64644
3beds
1,792sqft
Single Family Residence
Built in 2005
9,147.6 Square Feet Lot
$191,500 Zestimate®
$--/sqft
$1,977 Estimated rent
Home value
$191,500
Estimated sales range
Not available
$1,977/mo
Zestimate® history
Loading...
Owner options
Explore your selling options
What's special
**Charming 3-Bed, 2-Bath Manufactured Home in Hamilton, MO**
Welcome to your dream home in the heart of Hamilton! This spacious 3-bedroom, 2-bathroom manufactured home is nestled on a generous lot, offering the perfect blend of comfort and convenience.
Step inside to find an inviting open floor plan, featuring a bright and airy living room, a well-appointed kitchen with ample cabinet space, and a cozy dining area perfect for family gatherings. The master suite boasts a private en-suite bathroom, while two additional bedrooms provide plenty of space for guests or a growing family.
Outside, you'll love the expansive, shaded yard with mature trees providing a peaceful retreat from the hustle and bustle. The property also includes a detached garage, offering ample storage and workspace for all your hobbies and projects.
Located in a friendly neighborhood, this home is just minutes away from local schools, shops, and dining options. Don't miss the opportunity to make this delightful property your own!
**Key Features:**
- 3 Bedrooms, 2 Bathrooms
- Lot with Mature Trees
- Detached Garage
- Open Floor Plan
- Master Suite with En-Suite Bathroom
- Convenient Location in Hamilton, MO
Schedule a showing today and experience the charm and comfort of this lovely Hamilton home!
Zillow last checked: 8 hours ago
Listing updated: November 10, 2024 at 10:48am
Listing Provided by:
Duke Allen 816-284-1123,
Allen Mid West Realty LLC
Bought with:
Tanya Burns, 2014007506
RE/MAX Town and Country
Source: Heartland MLS as distributed by MLS GRID,MLS#: 2502559
Facts & features
Interior
Bedrooms & bathrooms
- Bedrooms: 3
- Bathrooms: 2
- Full bathrooms: 2
Heating
- Electric
Cooling
- Electric
Appliances
- Included: Dishwasher, Microwave, Refrigerator
Features
- Flooring: Carpet, Luxury Vinyl
- Basement: Crawl Space
- Number of fireplaces: 1
Interior area
- Total structure area: 1,792
- Total interior livable area: 1,792 sqft
- Finished area above ground: 1,792
- Finished area below ground: 0
Property
Parking
- Total spaces: 2
- Parking features: Carport, Detached
- Garage spaces: 2
- Has carport: Yes
Features
- Patio & porch: Covered
Lot
- Size: 9,147 sqft
Details
- Parcel number: 036242069.00
Construction
Type & style
- Home type: SingleFamily
- Architectural style: Other
- Property subtype: Single Family Residence
Materials
- Vinyl Siding
- Roof: Composition
Condition
- Year built: 2005
Utilities & green energy
- Sewer: Public Sewer
- Water: City/Public - Verify, Well
Community & neighborhood
Location
- Region: Hamilton
- Subdivision: Other
HOA & financial
HOA
- Has HOA: No
Other
Other facts
- Listing terms: Cash,Conventional,FHA,FmHA,USDA Loan,VA Loan
- Ownership: Private
Price history
| Date | Event | Price |
|---|---|---|
| 11/8/2024 | Sold | -- |
Source: | ||
| 10/2/2024 | Pending sale | $180,000$100/sqft |
Source: | ||
| 9/24/2024 | Price change | $180,000-18.2%$100/sqft |
Source: | ||
| 8/31/2024 | Price change | $220,000-2.2%$123/sqft |
Source: | ||
| 8/12/2024 | Price change | $225,000-2.2%$126/sqft |
Source: | ||
Public tax history
| Year | Property taxes | Tax assessment |
|---|---|---|
| 2024 | $1,303 -11.3% | $17,110 |
| 2023 | $1,470 +16.8% | $17,110 +2.9% |
| 2022 | $1,258 | $16,630 |
Find assessor info on the county website
Neighborhood: 64644
Nearby schools
GreatSchools rating
- 3/10Hamilton Elementary SchoolGrades: PK-5Distance: 0.8 mi
- 6/10Hamilton Middle SchoolGrades: 6-8Distance: 0.7 mi
- 6/10Penney High SchoolGrades: 9-12Distance: 0.7 mi


