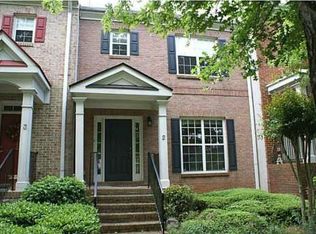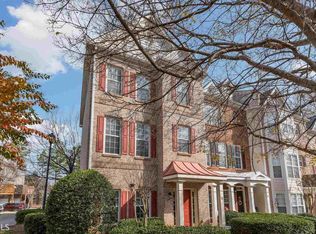Closed
$565,000
110 S Columbia Dr Unit 14, Decatur, GA 30030
3beds
1,898sqft
Townhouse
Built in 2001
871.2 Square Feet Lot
$542,600 Zestimate®
$298/sqft
$2,709 Estimated rent
Home value
$542,600
$515,000 - $570,000
$2,709/mo
Zestimate® history
Loading...
Owner options
Explore your selling options
What's special
Welcome to this charming traditional townhome nestled in the sought-after community of Winnona Park Place, just an easy stroll to Decatur Square. With its brick front and inviting covered porch there is so much curb appeal & is MOVE IN ready! You'll love the open layout of the main floor with a fully updated kitchen and fireside living room. The kitchen impresses with quartz counters, a breakfast bar, stainless appliances, tile backsplash and a pantry. The spacious living room is light & bright with large windows and a glass door that opens to a newly replaced private deck. The full, separate dining room with wainscoting is the perfect place to entertain! The upper level has a large primary suite with vaulted ceiling and incredible spa-like bathroom. Frameless glass shower, floating double vanity, soaking tub, on trend hardware and tile floors complete this beautiful primary suite. The upper level has another bedroom with a full bath and the laundry room in the hallway. The lower level has a bedroom and full bath, providing privacy for guests or a great home office. Make note: HVAC, water heater & deck all replaced in 2023! Additional features include newer roof (2020), hardwood floors, carpet, interior transom windows over doorways, crown molding, storage, updated ceiling fans and a two-car garage. Winnona Park Place boasts pretty landscaping and a low maintenance lifestyle with a friendly community spirit! Enjoy all the best that Decatur has to offer! Walking distance to Decatur Square with great restaurants, breweries, shops, Marta and more. Also walkable to both Winnona Park Elementary, Talley Street School and parks. Easy access to Emory, CDC, & Agnes Scott. Decatur is known as a small town with urban feel!
Zillow last checked: 8 hours ago
Listing updated: April 30, 2024 at 01:53pm
Listed by:
Jennifer Barnes 404-419-3535,
Keller Williams Realty,
Dawn Young 404-610-0311,
Keller Williams Realty
Bought with:
Gary S Brockhoff, 329515
Atlanta Luxury Home Auctions
Source: GAMLS,MLS#: 10263399
Facts & features
Interior
Bedrooms & bathrooms
- Bedrooms: 3
- Bathrooms: 4
- Full bathrooms: 3
- 1/2 bathrooms: 1
Dining room
- Features: Separate Room
Kitchen
- Features: Breakfast Bar, Pantry, Solid Surface Counters
Heating
- Natural Gas, Forced Air, Zoned
Cooling
- Electric, Ceiling Fan(s), Zoned
Appliances
- Included: Gas Water Heater, Dryer, Washer, Dishwasher, Disposal, Microwave, Oven/Range (Combo), Refrigerator, Stainless Steel Appliance(s)
- Laundry: Upper Level
Features
- Vaulted Ceiling(s), Double Vanity, Soaking Tub, Separate Shower, Walk-In Closet(s)
- Flooring: Hardwood, Carpet
- Windows: Double Pane Windows
- Basement: None
- Number of fireplaces: 1
- Fireplace features: Living Room, Gas Starter, Gas Log
- Common walls with other units/homes: 2+ Common Walls
Interior area
- Total structure area: 1,898
- Total interior livable area: 1,898 sqft
- Finished area above ground: 1,898
- Finished area below ground: 0
Property
Parking
- Total spaces: 2
- Parking features: Attached, Garage Door Opener, Garage, Side/Rear Entrance
- Has attached garage: Yes
Features
- Levels: Three Or More
- Stories: 3
- Patio & porch: Deck
- Body of water: None
Lot
- Size: 871.20 sqft
- Features: Level
Details
- Parcel number: 15 247 13 014
Construction
Type & style
- Home type: Townhouse
- Architectural style: Brick Front,Other
- Property subtype: Townhouse
- Attached to another structure: Yes
Materials
- Concrete
- Roof: Composition
Condition
- Resale
- New construction: No
- Year built: 2001
Utilities & green energy
- Electric: 220 Volts
- Sewer: Public Sewer
- Water: Public
- Utilities for property: Cable Available, Sewer Connected, Electricity Available, High Speed Internet, Natural Gas Available, Phone Available, Sewer Available, Water Available
Community & neighborhood
Security
- Security features: Security System, Carbon Monoxide Detector(s), Smoke Detector(s)
Community
- Community features: Sidewalks, Street Lights, Near Public Transport, Walk To Schools, Near Shopping
Location
- Region: Decatur
- Subdivision: Winnona Park Place
HOA & financial
HOA
- Has HOA: Yes
- HOA fee: $1,640 annually
- Services included: Maintenance Grounds
Other
Other facts
- Listing agreement: Exclusive Right To Sell
Price history
| Date | Event | Price |
|---|---|---|
| 4/30/2024 | Sold | $565,000-1.7%$298/sqft |
Source: | ||
| 4/21/2024 | Pending sale | $575,000$303/sqft |
Source: | ||
| 3/14/2024 | Listed for sale | $575,000+42.7%$303/sqft |
Source: | ||
| 10/31/2019 | Sold | $403,000+59.4%$212/sqft |
Source: | ||
| 4/16/2001 | Sold | $252,900$133/sqft |
Source: Public Record Report a problem | ||
Public tax history
| Year | Property taxes | Tax assessment |
|---|---|---|
| 2025 | $12,492 +3.5% | $196,400 +0.7% |
| 2024 | $12,072 +234758.8% | $195,040 +6.4% |
| 2023 | $5 -5.9% | $183,360 +4.1% |
Find assessor info on the county website
Neighborhood: Winnona Park
Nearby schools
GreatSchools rating
- 8/10Talley Street Elementary SchoolGrades: 3-5Distance: 0.3 mi
- 8/10Beacon Hill Middle SchoolGrades: 6-8Distance: 0.7 mi
- 9/10Decatur High SchoolGrades: 9-12Distance: 0.5 mi
Schools provided by the listing agent
- Elementary: Winnona Park
- Middle: Beacon Hill
- High: Decatur
Source: GAMLS. This data may not be complete. We recommend contacting the local school district to confirm school assignments for this home.
Get a cash offer in 3 minutes
Find out how much your home could sell for in as little as 3 minutes with a no-obligation cash offer.
Estimated market value$542,600
Get a cash offer in 3 minutes
Find out how much your home could sell for in as little as 3 minutes with a no-obligation cash offer.
Estimated market value
$542,600

