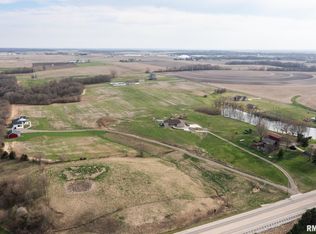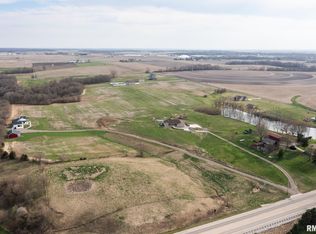Closed
$565,000
110 S California Rd, Pekin, IL 61554
5beds
3,940sqft
Single Family Residence
Built in 2012
-- sqft lot
$591,400 Zestimate®
$143/sqft
$2,862 Estimated rent
Home value
$591,400
$479,000 - $727,000
$2,862/mo
Zestimate® history
Loading...
Owner options
Explore your selling options
What's special
You will never want to leave from this beautiful country style location 4 bedroom, 3.5 bath home locate in Lakeview Estates with over 3300 square feet finished and a total square footage of 3940. Over 4.5 acres with beautiful water view! Open floor plan. Walk out basement! So many upgraded finishes in this home that include, Amish Cabinets, granite countertops, Large master suite with walk in closet, and extra large shower! 3 car garage with over 900 square feet. The heated 24 x 40 outbuilding also has a 10 x 40 covered patio. This home has many smart home features that the seller will be happy to show to the new buyer. House just appraised. 5th bedroom/office does not have window. Per District office Stark school for up to 3rd grade, then Washington for 4-6th, then Jr. High at Edison and then Pekin High School.
Zillow last checked: 8 hours ago
Listing updated: June 20, 2025 at 11:34am
Listing courtesy of:
Beth Herald 309-838-8112,
RE/MAX Choice
Bought with:
Gordon Johnson, GRI
Johnson Real Estate
Source: MRED as distributed by MLS GRID,MLS#: 12350944
Facts & features
Interior
Bedrooms & bathrooms
- Bedrooms: 5
- Bathrooms: 4
- Full bathrooms: 3
- 1/2 bathrooms: 1
Primary bedroom
- Features: Flooring (Carpet), Bathroom (Full)
- Level: Main
- Area: 225 Square Feet
- Dimensions: 15X15
Bedroom 2
- Features: Flooring (Carpet)
- Level: Main
- Area: 168 Square Feet
- Dimensions: 14X12
Bedroom 3
- Features: Flooring (Carpet)
- Level: Main
- Area: 168 Square Feet
- Dimensions: 12X14
Bedroom 4
- Features: Flooring (Carpet)
- Level: Basement
- Area: 168 Square Feet
- Dimensions: 14X12
Bedroom 5
- Features: Flooring (Carpet)
- Level: Basement
- Area: 168 Square Feet
- Dimensions: 14X12
Dining room
- Level: Main
- Area: 154 Square Feet
- Dimensions: 14X11
Family room
- Features: Flooring (Wood Laminate)
- Level: Basement
- Area: 741 Square Feet
- Dimensions: 19X39
Kitchen
- Features: Kitchen (Island), Flooring (Ceramic Tile)
- Level: Main
- Area: 192 Square Feet
- Dimensions: 16X12
Laundry
- Features: Flooring (Ceramic Tile)
- Level: Main
- Area: 49 Square Feet
- Dimensions: 7X7
Living room
- Features: Flooring (Ceramic Tile)
- Level: Main
- Area: 399 Square Feet
- Dimensions: 21X19
Heating
- Natural Gas
Cooling
- Central Air
Appliances
- Included: Microwave, Dishwasher, Refrigerator, Washer, Dryer, Disposal, Water Softener Owned
Features
- Basement: Partially Finished,Walk-Out Access
- Number of fireplaces: 1
Interior area
- Total structure area: 3,940
- Total interior livable area: 3,940 sqft
Property
Parking
- Total spaces: 3
- Parking features: On Site, Attached, Garage
- Attached garage spaces: 3
Accessibility
- Accessibility features: No Disability Access
Features
- Stories: 1
Lot
- Dimensions: 558.76 X 365.22 X 536.74 X 376.37
Details
- Parcel number: 111105101008
- Special conditions: None
Construction
Type & style
- Home type: SingleFamily
- Architectural style: Ranch
- Property subtype: Single Family Residence
Materials
- Vinyl Siding, Brick, Stone
Condition
- New construction: No
- Year built: 2012
Utilities & green energy
- Sewer: Septic Tank
- Water: Public
Community & neighborhood
Location
- Region: Pekin
- Subdivision: Lakeview Estates
Other
Other facts
- Listing terms: Conventional
- Ownership: Fee Simple
Price history
| Date | Event | Price |
|---|---|---|
| 6/20/2025 | Sold | $565,000-5.6%$143/sqft |
Source: | ||
| 5/17/2025 | Contingent | $598,500$152/sqft |
Source: | ||
| 5/8/2025 | Listed for sale | $598,500+57.5%$152/sqft |
Source: | ||
| 7/3/2019 | Sold | $380,000-5%$96/sqft |
Source: | ||
| 5/21/2019 | Pending sale | $399,900$101/sqft |
Source: Coldwell Banker The Real Estate Group #1202410 Report a problem | ||
Public tax history
| Year | Property taxes | Tax assessment |
|---|---|---|
| 2024 | $13,441 +6.7% | $154,030 +8.9% |
| 2023 | $12,600 +6.7% | $141,420 +7.4% |
| 2022 | $11,814 +4% | $131,660 +4% |
Find assessor info on the county website
Neighborhood: 61554
Nearby schools
GreatSchools rating
- 5/10L E Starke Elementary SchoolGrades: K-3Distance: 2.2 mi
- 3/10Edison Junior High SchoolGrades: 7-8Distance: 2.6 mi
- 6/10Pekin Community High SchoolGrades: 9-12Distance: 1.7 mi
Schools provided by the listing agent
- Elementary: Starke
- Middle: Edison Junior High
- High: Pekin High School
- District: 108
Source: MRED as distributed by MLS GRID. This data may not be complete. We recommend contacting the local school district to confirm school assignments for this home.

Get pre-qualified for a loan
At Zillow Home Loans, we can pre-qualify you in as little as 5 minutes with no impact to your credit score.An equal housing lender. NMLS #10287.

