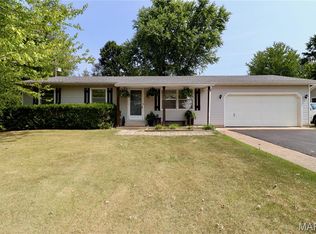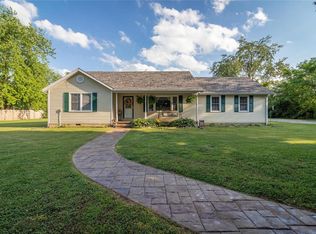Closed
Listing Provided by:
Tammie L Armstrong 417-588-5102,
RE/MAX Next Generation
Bought with: EXP Realty, LLC
Price Unknown
110 S Bend Rd, Lebanon, MO 65536
3beds
1,330sqft
Single Family Residence
Built in 1969
0.35 Acres Lot
$203,700 Zestimate®
$--/sqft
$1,092 Estimated rent
Home value
$203,700
Estimated sales range
Not available
$1,092/mo
Zestimate® history
Loading...
Owner options
Explore your selling options
What's special
Welcome to 110 S Bend Road! This beautifully updated 3-bedroom, 2-bathroom home offers 1,222 sq ft of comfortable living space on a spacious 0.35-acre lot. Features include a 2-car garage and a fully fenced backyard—ideal for pets, children, or entertaining. Recent updates include a new AC system, a new sewer line, and a new roof, providing peace of mind for years to come. Located in a quiet, established neighborhood where homes rarely hit the market. This move-in ready home won’t last long—schedule your showing today!
Zillow last checked: 8 hours ago
Listing updated: August 22, 2025 at 10:58am
Listing Provided by:
Tammie L Armstrong 417-588-5102,
RE/MAX Next Generation
Bought with:
Elizabeth A Compton, 2017018621
EXP Realty, LLC
Source: MARIS,MLS#: 25044675 Originating MLS: Lebanon Board of REALTORS
Originating MLS: Lebanon Board of REALTORS
Facts & features
Interior
Bedrooms & bathrooms
- Bedrooms: 3
- Bathrooms: 2
- Full bathrooms: 2
- Main level bathrooms: 2
- Main level bedrooms: 3
Heating
- Forced Air, Natural Gas
Cooling
- Attic Fan, Ceiling Fan(s), Central Air, Electric
Appliances
- Included: Electric Cooktop, Dishwasher, Microwave, Refrigerator, Oven
Features
- Has basement: No
- Has fireplace: No
Interior area
- Total structure area: 1,330
- Total interior livable area: 1,330 sqft
- Finished area above ground: 1,330
Property
Parking
- Total spaces: 2
- Parking features: Garage - Attached
- Attached garage spaces: 2
Features
- Levels: One
- Fencing: Back Yard
Lot
- Size: 0.35 Acres
- Features: Back Yard, Front Yard
Details
- Parcel number: 132.003011001011.000
- Special conditions: Standard
Construction
Type & style
- Home type: SingleFamily
- Architectural style: Ranch,Traditional
- Property subtype: Single Family Residence
Materials
- Steel Siding
Condition
- Year built: 1969
Utilities & green energy
- Sewer: Public Sewer
- Water: Public
- Utilities for property: Electricity Connected, Sewer Connected, Water Connected
Community & neighborhood
Location
- Region: Lebanon
- Subdivision: Northern Hills Sub
Other
Other facts
- Listing terms: Cash,Conventional,FHA,USDA Loan,VA Loan
Price history
| Date | Event | Price |
|---|---|---|
| 8/22/2025 | Sold | -- |
Source: | ||
| 7/11/2025 | Pending sale | $205,000$154/sqft |
Source: | ||
| 6/30/2025 | Listed for sale | $205,000+71%$154/sqft |
Source: | ||
| 3/8/2019 | Sold | -- |
Source: | ||
| 2/3/2019 | Pending sale | $119,900$90/sqft |
Source: CENTURY 21 Laclede Realty #19006288 | ||
Public tax history
| Year | Property taxes | Tax assessment |
|---|---|---|
| 2024 | $730 -2.9% | $12,810 |
| 2023 | $753 +7.3% | $12,810 |
| 2022 | $701 -9.2% | $12,810 |
Find assessor info on the county website
Neighborhood: 65536
Nearby schools
GreatSchools rating
- NAJoe D. Esther Elementary SchoolGrades: PK-1Distance: 0.4 mi
- 7/10Lebanon Middle SchoolGrades: 6-8Distance: 3.9 mi
- 4/10Lebanon Sr. High SchoolGrades: 9-12Distance: 0.6 mi
Schools provided by the listing agent
- Elementary: Lebanon Riii
- Middle: Lebanon Middle School
- High: Lebanon Sr. High
Source: MARIS. This data may not be complete. We recommend contacting the local school district to confirm school assignments for this home.

