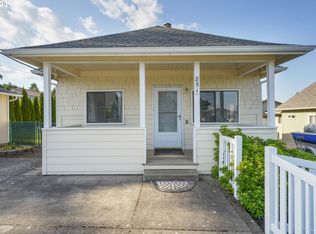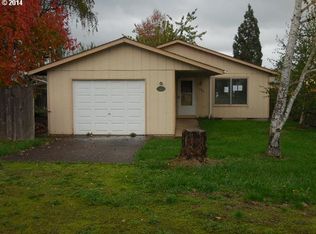Adorable remodeled vintage home on oversized, fenced, dbl tax lot. Space for RV, shop or ADU. Quaint porch entry leads to open floor plan w/pellet stove & updated to include new laminate flooring, windows, carpet & finishes throughout. Lg Master & utility on main w/3 beds & 1/4 bath on the upper. Spacious 2 car garage w/added workspace covered deck for yr round entertaining. Small town living only minutes to J. City, Corvallis, Eug.
This property is off market, which means it's not currently listed for sale or rent on Zillow. This may be different from what's available on other websites or public sources.


