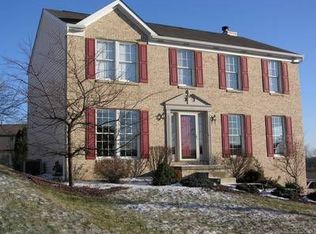Sold for $550,000
$550,000
110 Ruth Way, Mc Donald, PA 15057
5beds
2,500sqft
Single Family Residence
Built in 1998
0.36 Acres Lot
$547,700 Zestimate®
$220/sqft
$2,666 Estimated rent
Home value
$547,700
$515,000 - $581,000
$2,666/mo
Zestimate® history
Loading...
Owner options
Explore your selling options
What's special
Large Five bedroom, Three and a half bath home w/incredible curb appeal, modern updates, and space to spare! Bright and airy with tons of natural light throughout. Main floor features formal dining, cozy family room w/stone fireplace open to a beautifully updated kitchen w/white shaker cabinets, backsplash, up lighting, large peninsula, and stainless appliances—perfect for entertaining. Flexible main-level room ideal for an office or playroom. Plus laundry room with access to two car garage and half bath complete the main floor. Upstairs offers five spacious bedrooms, including a luxurious primary suite with ensuite bath and custom walk-in closet. Finished walkout basement with game room, additional gym and guest space, full bathroom, plus storage room! Enjoy the private fenced backyard with patio area and additional stoned fire pit gathering space. Easy commute to South Fayette Schools and quick drive to Bridgeville shopping, dining, entertainment and more! NO HOA, Close to schools!
Zillow last checked: 8 hours ago
Listing updated: July 01, 2025 at 07:53am
Listed by:
Jennifer Cloherty 888-397-7352,
EXP REALTY LLC
Bought with:
Karen Frank
RE/MAX SELECT REALTY
Source: WPMLS,MLS#: 1701142 Originating MLS: West Penn Multi-List
Originating MLS: West Penn Multi-List
Facts & features
Interior
Bedrooms & bathrooms
- Bedrooms: 5
- Bathrooms: 4
- Full bathrooms: 3
- 1/2 bathrooms: 1
Primary bedroom
- Level: Upper
- Dimensions: 25x17
Bedroom 2
- Level: Upper
- Dimensions: 12x12
Bedroom 3
- Level: Upper
- Dimensions: 13x13
Bedroom 4
- Level: Upper
- Dimensions: 13x13
Bedroom 5
- Level: Upper
- Dimensions: 12x10
Bonus room
- Level: Lower
- Dimensions: 26x36
Dining room
- Level: Main
- Dimensions: 14x13
Family room
- Level: Main
- Dimensions: 17x17
Kitchen
- Level: Main
- Dimensions: 12x18
Living room
- Level: Main
- Dimensions: 18x10
Heating
- Forced Air, Gas
Cooling
- Central Air
Appliances
- Included: Some Gas Appliances, Dishwasher, Microwave, Refrigerator, Stove
Features
- Flooring: Carpet, Ceramic Tile, Hardwood
- Basement: Finished,Walk-Out Access
- Number of fireplaces: 1
- Fireplace features: Electric
Interior area
- Total structure area: 2,500
- Total interior livable area: 2,500 sqft
Property
Parking
- Total spaces: 2
- Parking features: Built In
- Has attached garage: Yes
Features
- Levels: Two
- Stories: 2
Lot
- Size: 0.36 Acres
- Dimensions: 0.359
Details
- Parcel number: 0257H00020000000
Construction
Type & style
- Home type: SingleFamily
- Architectural style: Two Story
- Property subtype: Single Family Residence
Materials
- Brick
Condition
- Resale
- Year built: 1998
Utilities & green energy
- Sewer: Public Sewer
- Water: Public
Community & neighborhood
Location
- Region: Mc Donald
Price history
| Date | Event | Price |
|---|---|---|
| 7/1/2025 | Sold | $550,000+4.8%$220/sqft |
Source: | ||
| 5/19/2025 | Contingent | $525,000$210/sqft |
Source: | ||
| 5/15/2025 | Listed for sale | $525,000+81.1%$210/sqft |
Source: | ||
| 6/24/2010 | Sold | $289,900$116/sqft |
Source: Public Record Report a problem | ||
| 5/2/2010 | Price change | $289,900-3.3%$116/sqft |
Source: Prudential Real Estate #817813 Report a problem | ||
Public tax history
| Year | Property taxes | Tax assessment |
|---|---|---|
| 2025 | $9,617 +7.8% | $246,700 |
| 2024 | $8,921 +664.5% | $246,700 |
| 2023 | $1,167 | $246,700 |
Find assessor info on the county website
Neighborhood: 15057
Nearby schools
GreatSchools rating
- 7/10South Fayette Intermediate SchoolGrades: 3-5Distance: 1.9 mi
- 7/10South Fayette Middle SchoolGrades: 6-8Distance: 2.1 mi
- 9/10South Fayette Twp High SchoolGrades: 9-12Distance: 2.1 mi
Schools provided by the listing agent
- District: South Fayette
Source: WPMLS. This data may not be complete. We recommend contacting the local school district to confirm school assignments for this home.
Get pre-qualified for a loan
At Zillow Home Loans, we can pre-qualify you in as little as 5 minutes with no impact to your credit score.An equal housing lender. NMLS #10287.
