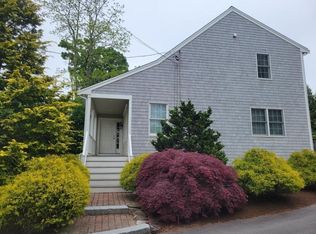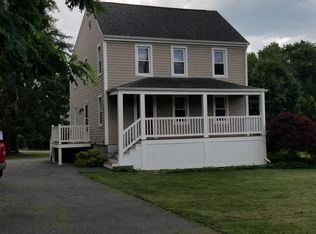Sold for $780,000
$780,000
110 Russells Mills Rd, Dartmouth, MA 02748
3beds
2,112sqft
Single Family Residence
Built in 2000
1.59 Acres Lot
$831,300 Zestimate®
$369/sqft
$3,633 Estimated rent
Home value
$831,300
$748,000 - $923,000
$3,633/mo
Zestimate® history
Loading...
Owner options
Explore your selling options
What's special
MOTIVATED SELLER!!!Welcome to your own Oasis! Enter this beautiful, peaceful custom built 3 bedroom Cape through its long tree-lined private driveway and professionally landscaped yard. Home is situated on 1.59 Acres of privacy. First floor offers an open floor plan with living room, dining room and kitchen , bedroom and full bathroom. Second floor consists of 2 bedrooms and full bathroom, an open balcony overlooking living area. Bonus area above 2 car garage. Just minutes to the coastal village, where you can shop, eat and enjoy the harbor.
Zillow last checked: 8 hours ago
Listing updated: February 21, 2025 at 10:25am
Listed by:
Becky Demelo 508-726-4461,
Pelletier Realty, Inc. 508-995-2676,
Tania DeSousa 508-889-9824
Bought with:
Molly Armando
Real Broker MA, LLC
Source: MLS PIN,MLS#: 73289495
Facts & features
Interior
Bedrooms & bathrooms
- Bedrooms: 3
- Bathrooms: 2
- Full bathrooms: 2
Primary bedroom
- Level: First
Bedroom 2
- Level: Second
Bedroom 3
- Level: Second
Bathroom 1
- Level: First
Bathroom 2
- Level: Second
Dining room
- Features: Slider
- Level: First
Kitchen
- Level: First
Living room
- Features: Wood / Coal / Pellet Stove, Cathedral Ceiling(s), Flooring - Hardwood, Open Floorplan
- Level: First
Heating
- Baseboard, Oil
Cooling
- Central Air
Appliances
- Included: Water Heater, Range, Dishwasher, Refrigerator
Features
- Bonus Room
- Flooring: Wood, Tile
- Basement: Full,Walk-Out Access,Interior Entry,Unfinished
- Has fireplace: No
Interior area
- Total structure area: 2,112
- Total interior livable area: 2,112 sqft
Property
Parking
- Total spaces: 5
- Parking features: Attached, Paved Drive, Off Street, Paved
- Attached garage spaces: 2
- Uncovered spaces: 3
Features
- Patio & porch: Porch, Deck - Wood
- Exterior features: Porch, Deck - Wood
- Waterfront features: Ocean, 1 to 2 Mile To Beach
Lot
- Size: 1.59 Acres
- Features: Wooded
Details
- Parcel number: 3159148
- Zoning: res
Construction
Type & style
- Home type: SingleFamily
- Architectural style: Cape
- Property subtype: Single Family Residence
Materials
- Frame
- Foundation: Concrete Perimeter
- Roof: Shingle
Condition
- Year built: 2000
Utilities & green energy
- Electric: Circuit Breakers
- Sewer: Public Sewer
- Water: Public
- Utilities for property: for Gas Range, for Gas Oven
Community & neighborhood
Security
- Security features: Security System
Location
- Region: Dartmouth
Price history
| Date | Event | Price |
|---|---|---|
| 2/20/2025 | Sold | $780,000-2.5%$369/sqft |
Source: MLS PIN #73289495 Report a problem | ||
| 12/24/2024 | Contingent | $799,900$379/sqft |
Source: MLS PIN #73289495 Report a problem | ||
| 12/16/2024 | Price change | $799,900-3.6%$379/sqft |
Source: MLS PIN #73289495 Report a problem | ||
| 12/1/2024 | Price change | $829,900-2.4%$393/sqft |
Source: MLS PIN #73289495 Report a problem | ||
| 9/22/2024 | Price change | $849,900-2.9%$402/sqft |
Source: MLS PIN #73289495 Report a problem | ||
Public tax history
| Year | Property taxes | Tax assessment |
|---|---|---|
| 2025 | $6,309 +3.2% | $732,700 +4.1% |
| 2024 | $6,114 +5% | $703,600 +10.8% |
| 2023 | $5,824 +3.6% | $635,100 +11.9% |
Find assessor info on the county website
Neighborhood: Bliss Corner
Nearby schools
GreatSchools rating
- 6/10Joseph DeMello Elementary SchoolGrades: 1-5Distance: 0.5 mi
- 7/10Dartmouth Middle SchoolGrades: 6-8Distance: 1.7 mi
- 7/10Dartmouth High SchoolGrades: 9-12Distance: 1.7 mi
Get pre-qualified for a loan
At Zillow Home Loans, we can pre-qualify you in as little as 5 minutes with no impact to your credit score.An equal housing lender. NMLS #10287.

