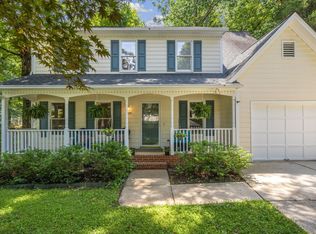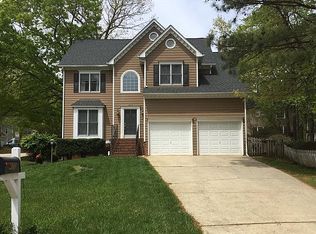Fantastic Location in the heart of Cary. Kitchen has granite tops with island, stainless appliances, gas stove range, wine rack and loads of cabinet space. Hardwoods thru first floor. Built in shelves in first floor office area. 4 Bed 2.5 bath with unfinished walk down basement and garage area. Close proximity to trails, and parks with easy access to shopping and commutes. Come see this cute colonial and make this your next Home!
This property is off market, which means it's not currently listed for sale or rent on Zillow. This may be different from what's available on other websites or public sources.

