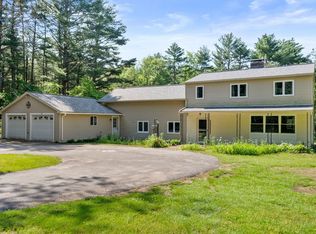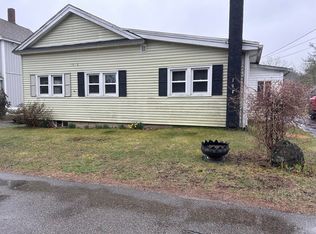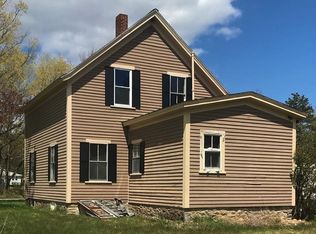Here is your chance to own a home with a white picket fence that you've always dreamt of! This well-maintained Cape style home located on a country road is waiting for YOU! Enter through the living room which leads to the cabinet packed kitchen & full bath. Kitchen offers ample countertop space & a kitchen island for additional prep space! Open the sliding glass doors in the living room to enjoy the spring breeze! 2nd floor provides a full bath & 3 spacious bedrooms all providing ample closet space! Walk out lower level has tons of potential to be finished for add'l living space - bring your ideas! Exterior offers back deck overlooking the large back yard complete with storage shed & access to the East Quabbin Land Trust Rail Trail where you can explore the wonderful outdoors! Newer big ticket items: Hot water tank; Furnace power vent motor & storm doors! See this today - you won't be disappointed!
This property is off market, which means it's not currently listed for sale or rent on Zillow. This may be different from what's available on other websites or public sources.


