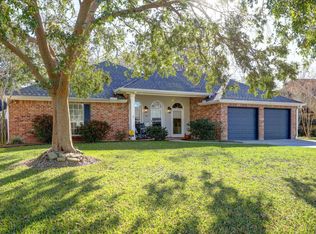You will want to see this lovely home. It sits on 2 lots with a breezeway connecting the home to the garage, doesnt that just sound southern. When you enter the foyer it is very wide, you see the stairwell to the right & straight back to a wall of windows in the den. The den is large & has a fireplace with hand carved detailing & a brick paver hearth. The floors in the foyer, dining room & den are beautiful real hardwood pine. The kitchen has lots of cabinets, a window over the range & over the sink, a wine nook, a computer desk & a large breakfast area all with brick pavers. Several of the windows are beautifully oversized with plantation shutters. The master is huge. Probably large enough to accommodate a sitting area.The upstairs landing has two separate areas that could hold to separate computers for the kids. There are 3 more bedrooms -1 downstairs, 2 upstairs. There is double gate access, a nice workshop in the garage.
This property is off market, which means it's not currently listed for sale or rent on Zillow. This may be different from what's available on other websites or public sources.

