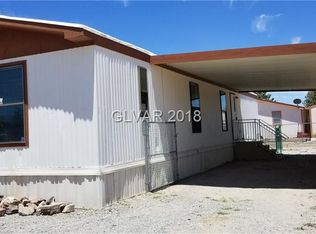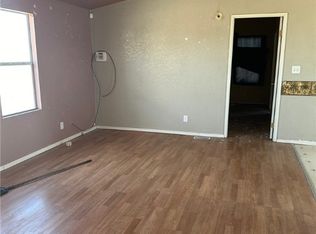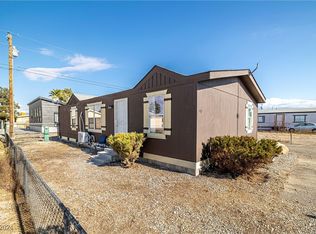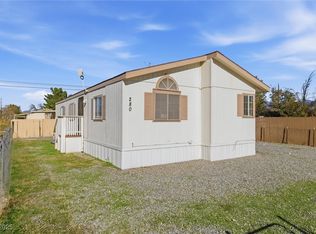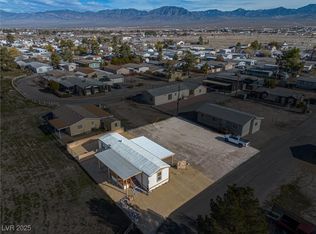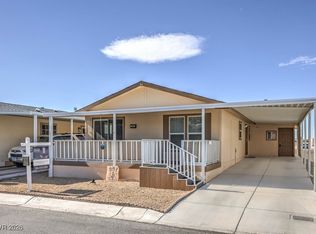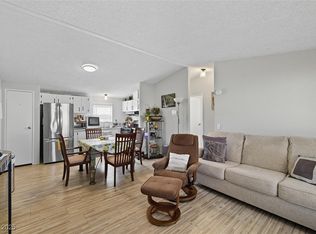110 Rudy Rd, Pahrump, NV 89048
What's special
- 14 days |
- 962 |
- 29 |
Likely to sell faster than
Zillow last checked: 8 hours ago
Listing updated: January 07, 2026 at 07:30am
Jonathan J. Abarabar S.0056028 775-513-9393,
Rockwell Commercial Group
Facts & features
Interior
Bedrooms & bathrooms
- Bedrooms: 3
- Bathrooms: 2
- Full bathrooms: 2
Primary bedroom
- Description: Ceiling Fan,Ceiling Light,Pbr Separate From Other,Walk-In Closet(s)
- Dimensions: 12x15
Bedroom 2
- Description: Closet
- Dimensions: 10x10
Bedroom 3
- Description: Closet
- Dimensions: 10x10
Primary bathroom
- Description: Tub/Shower Combo
Dining room
- Description: Dining Area
- Dimensions: 10x10
Kitchen
- Description: Laminate Countertops,Man Made Woodor Laminate Flooring,Stainless Steel Appliances
- Dimensions: 12x15
Living room
- Description: Front
- Dimensions: 15x24
Heating
- Central, Electric
Cooling
- Central Air, Electric
Appliances
- Included: Gas Range, Microwave
- Laundry: Electric Dryer Hookup, Laundry Room
Features
- Ceiling Fan(s), Primary Downstairs
- Flooring: Laminate
- Windows: Double Pane Windows
- Has fireplace: No
Interior area
- Total structure area: 1,032
- Total interior livable area: 1,032 sqft
Video & virtual tour
Property
Parking
- Parking features: Assigned, Open, RV Access/Parking, Uncovered
- Has uncovered spaces: Yes
Features
- Stories: 1
- Exterior features: Private Yard
- Pool features: Community
- Fencing: None
- Has view: Yes
- View description: Mountain(s)
Lot
- Size: 3,920.4 Square Feet
- Features: Landscaped, Rocks, < 1/4 Acre
Details
- Parcel number: 3938120
- Zoning description: Single Family
- Horse amenities: None
Construction
Type & style
- Home type: MobileManufactured
- Architectural style: Manufactured Home,One Story
- Property subtype: Manufactured Home, Single Family Residence
Materials
- Drywall
- Roof: Composition,Shingle
Condition
- Resale
- Year built: 2000
Utilities & green energy
- Electric: Photovoltaics None
- Sewer: Public Sewer
- Water: Public
- Utilities for property: Electricity Available
Green energy
- Energy efficient items: Windows
Community & HOA
Community
- Features: Pool
- Subdivision: Calvada Valley U8A
HOA
- Has HOA: Yes
- Amenities included: Park, Pool, Racquetball, RV Parking
- Services included: Maintenance Grounds
- HOA fee: $30 monthly
- HOA name: Comstock park
- HOA phone: 775-990-4190
Location
- Region: Pahrump
Financial & listing details
- Price per square foot: $165/sqft
- Tax assessed value: $69,471
- Annual tax amount: $797
- Date on market: 1/7/2026
- Listing agreement: Exclusive Right To Sell
- Listing terms: Cash,Conventional,FHA,VA Loan
- Electric utility on property: Yes

Jonathan Abarabar
(702) 875-1369
By pressing Contact Agent, you agree that the real estate professional identified above may call/text you about your search, which may involve use of automated means and pre-recorded/artificial voices. You don't need to consent as a condition of buying any property, goods, or services. Message/data rates may apply. You also agree to our Terms of Use. Zillow does not endorse any real estate professionals. We may share information about your recent and future site activity with your agent to help them understand what you're looking for in a home.
Estimated market value
Not available
Estimated sales range
Not available
Not available
Price history
Price history
| Date | Event | Price |
|---|---|---|
| 1/7/2026 | Listed for sale | $169,900-2.9%$165/sqft |
Source: | ||
| 1/7/2026 | Listing removed | $175,000$170/sqft |
Source: | ||
| 12/18/2025 | Listed for sale | $175,000$170/sqft |
Source: | ||
| 11/26/2025 | Contingent | $175,000$170/sqft |
Source: | ||
| 11/13/2025 | Price change | $175,000-2.7%$170/sqft |
Source: | ||
Public tax history
Public tax history
| Year | Property taxes | Tax assessment |
|---|---|---|
| 2025 | $751 +7.2% | $24,315 -16.1% |
| 2024 | $701 +8.5% | $28,990 +7.4% |
| 2023 | $646 +7.1% | $26,986 +9.1% |
Find assessor info on the county website
BuyAbility℠ payment
Climate risks
Neighborhood: 89048
Nearby schools
GreatSchools rating
- 3/10J G Johnson Elementary SchoolGrades: PK-5Distance: 1.1 mi
- 5/10Rosemary Clarke Middle SchoolGrades: 6-8Distance: 5.7 mi
- 5/10Pahrump Valley High SchoolGrades: 9-12Distance: 0.9 mi
Schools provided by the listing agent
- Elementary: Johnson, JG,Johnson, JG
- Middle: Rosemary Clarke
- High: Pahrump Valley
Source: LVR. This data may not be complete. We recommend contacting the local school district to confirm school assignments for this home.
