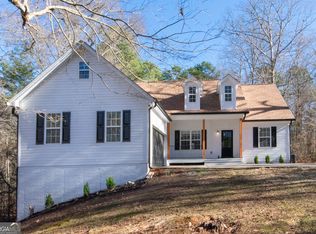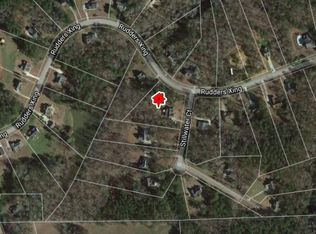Closed
$445,000
110 Rudders Xing, Newnan, GA 30263
3beds
3,540sqft
Single Family Residence
Built in 2002
2.11 Acres Lot
$445,400 Zestimate®
$126/sqft
$2,591 Estimated rent
Home value
$445,400
$405,000 - $490,000
$2,591/mo
Zestimate® history
Loading...
Owner options
Explore your selling options
What's special
Highly desirable immaculate ranch style home on a full finished basement. This home is in excellent condition on a little more than a 2 acre private wooded lot. This home offers a great floor plan that is open yet still separate living areas. There is a formal dining room, spacious laundry room, split bedroom plan. The kitchen offers stainless appliances and granite counters. The refrigerator and washer/dryer combo remain with the home. The primary suite is tucked in the back of the home for privacy. The master bath has separate his/her vanities, tub and shower. Secondary bedrooms are a great size have ample closet space. The expansive basement has a smaller room for a gym or office, full bath and recreation room. There is also an unfinished area that has a roll up door for a workshop space. Basement has plenty of room for large gatherings or can even be further subdivided if needed. Home is conveniently located within 5 miles of downtown Newnan where the streets are buzzing with activities and shopping and restaurants.
Zillow last checked: 8 hours ago
Listing updated: July 31, 2025 at 09:42am
Listed by:
Christie C Hayes 678-871-0156,
Keller Williams Realty Atl. Partners,
Kristina Stephens 770-231-2805,
Keller Williams Realty Atl. Partners
Bought with:
Kyle Marshall, 447388
Bolst, Inc.
Source: GAMLS,MLS#: 10489934
Facts & features
Interior
Bedrooms & bathrooms
- Bedrooms: 3
- Bathrooms: 3
- Full bathrooms: 3
- Main level bathrooms: 2
- Main level bedrooms: 3
Dining room
- Features: Separate Room
Kitchen
- Features: Solid Surface Counters
Heating
- Central, Electric
Cooling
- Ceiling Fan(s), Central Air, Electric
Appliances
- Included: Dishwasher, Dryer, Microwave, Oven/Range (Combo), Refrigerator, Washer
- Laundry: In Kitchen
Features
- Double Vanity, Master On Main Level, Soaking Tub, Split Bedroom Plan, Walk-In Closet(s)
- Flooring: Hardwood, Laminate, Tile, Vinyl
- Windows: Double Pane Windows
- Basement: Bath Finished,Boat Door,Daylight,Exterior Entry,Finished,Full,Interior Entry
- Number of fireplaces: 1
- Fireplace features: Family Room
Interior area
- Total structure area: 3,540
- Total interior livable area: 3,540 sqft
- Finished area above ground: 1,840
- Finished area below ground: 1,700
Property
Parking
- Total spaces: 2
- Parking features: Attached, Garage Door Opener, Kitchen Level, Side/Rear Entrance
- Has attached garage: Yes
Features
- Levels: One
- Stories: 1
- Patio & porch: Deck, Patio, Porch
Lot
- Size: 2.11 Acres
- Features: Private, Sloped
Details
- Additional structures: Outbuilding
- Parcel number: 059 5187 052
Construction
Type & style
- Home type: SingleFamily
- Architectural style: Ranch,Traditional
- Property subtype: Single Family Residence
Materials
- Vinyl Siding
- Roof: Composition
Condition
- Resale
- New construction: No
- Year built: 2002
Utilities & green energy
- Sewer: Septic Tank
- Water: Public
- Utilities for property: Cable Available, Electricity Available, High Speed Internet, Phone Available
Community & neighborhood
Security
- Security features: Smoke Detector(s)
Community
- Community features: None, Street Lights
Location
- Region: Newnan
- Subdivision: Rudders Crossing
HOA & financial
HOA
- Has HOA: Yes
- Services included: Other
Other
Other facts
- Listing agreement: Exclusive Right To Sell
- Listing terms: Cash,Conventional,FHA,VA Loan
Price history
| Date | Event | Price |
|---|---|---|
| 7/31/2025 | Sold | $445,000-1.1%$126/sqft |
Source: | ||
| 6/28/2025 | Pending sale | $450,000$127/sqft |
Source: | ||
| 6/21/2025 | Price change | $450,000-6.3%$127/sqft |
Source: | ||
| 6/6/2025 | Price change | $480,000-1%$136/sqft |
Source: | ||
| 5/16/2025 | Listed for sale | $485,000$137/sqft |
Source: | ||
Public tax history
Tax history is unavailable.
Find assessor info on the county website
Neighborhood: 30263
Nearby schools
GreatSchools rating
- 3/10Arnco-Sargent Elementary SchoolGrades: PK-5Distance: 3.5 mi
- 7/10Madras Middle SchoolGrades: 6-8Distance: 3.6 mi
- 7/10Newnan High SchoolGrades: 9-12Distance: 6.4 mi
Schools provided by the listing agent
- Elementary: Arnco Sargent
- Middle: Madras
- High: Newnan
Source: GAMLS. This data may not be complete. We recommend contacting the local school district to confirm school assignments for this home.
Get a cash offer in 3 minutes
Find out how much your home could sell for in as little as 3 minutes with a no-obligation cash offer.
Estimated market value
$445,400

