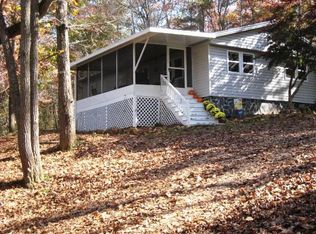Sold for $440,000
$440,000
110 Ruby Ridge Rd, Franklin, NC 28734
2beds
2,605sqft
Residential
Built in 2003
5.23 Acres Lot
$483,300 Zestimate®
$169/sqft
$2,406 Estimated rent
Home value
$483,300
$445,000 - $527,000
$2,406/mo
Zestimate® history
Loading...
Owner options
Explore your selling options
What's special
Come plant your roots in the heart of Cowee Valley with this 2 bed, 2.5 bath home with metal roof, bonus room, 30'x 40' metal building, pond, approx. 660' of creek frontage and 5.23 acres of land. Pull up onto the concrete pad and enter the home through the covered entryway and you will find yourself on the main level of the home which features large windows, ceramic tile in the entryway, kitchen, and laundry room. Hardwood floors make up the living and dining area with a gas log fireplace. A bedroom with sliding glass door and full bath is located on this level if you desire main level living. Kitchen includes stainless appliances, gas stove, granite countertops, and an island with vegetable sink. In the dining area, a sliding glass door will lead out to the covered porch overlooking the pond and yard. Laundry room includes plenty of storage cabinets. Head upstairs where you will find a HUGE master bedroom with additional gas fireplace and deck. A bonus room, complete with bathroom and closets, is located upstairs. Unfinished basement has propane heater and single car garage. Home is pre-wired for generator, wired for surround sound, and includes a sprinkler system.
Zillow last checked: 8 hours ago
Listing updated: March 20, 2025 at 08:23pm
Listed by:
Matthew Cochran,
Re/Max Elite Realty
Bought with:
Melissa Rogers, 303085
Keller Williams Great Smokies - Sylva
Source: Carolina Smokies MLS,MLS#: 26035047
Facts & features
Interior
Bedrooms & bathrooms
- Bedrooms: 2
- Bathrooms: 3
- Full bathrooms: 2
- 1/2 bathrooms: 1
Primary bedroom
- Level: Second
- Area: 651.46
- Dimensions: 22.08 x 29.5
Bedroom 2
- Level: First
- Area: 212.61
- Dimensions: 14.83 x 14.33
Dining room
- Level: First
- Area: 213.1
- Dimensions: 13.25 x 16.08
Kitchen
- Level: First
- Area: 290.84
- Dimensions: 18.08 x 16.08
Living room
- Level: First
- Area: 382.38
- Dimensions: 28.5 x 13.42
Heating
- Electric, Propane
Cooling
- Central Electric
Appliances
- Included: Dishwasher, Gas Oven/Range, Refrigerator, Washer, Dryer, Electric Water Heater
- Laundry: First Level
Features
- Bonus Room, Ceiling Fan(s), Ceramic Tile Bath, Kitchen Island, Large Master Bedroom, Living/Dining Room, Main Level Living, Walk-In Closet(s)
- Flooring: Carpet, Hardwood, Ceramic Tile
- Windows: Screens, Skylight(s)
- Basement: Full,Heated,Exterior Entry,Interior Entry
- Attic: Access Only
- Has fireplace: Yes
- Fireplace features: Gas Log
Interior area
- Total structure area: 2,605
- Total interior livable area: 2,605 sqft
Property
Parking
- Parking features: Garage-Single in Basement
- Attached garage spaces: 1
Features
- Patio & porch: Deck, Porch
- Waterfront features: Pond, Stream/Creek
Lot
- Size: 5.23 Acres
- Features: Allow RVs, Open Lot, Private, Rolling, Wooded
- Residential vegetation: Partially Wooded
Details
- Additional structures: Outbuilding/Workshop, Storage Building/Shed
- Parcel number: 6598516461
Construction
Type & style
- Home type: SingleFamily
- Architectural style: Traditional
- Property subtype: Residential
Materials
- Stucco
- Roof: Metal
Condition
- Year built: 2003
Utilities & green energy
- Sewer: Septic Tank
- Water: Well
- Utilities for property: Cell Service Available
Community & neighborhood
Location
- Region: Franklin
Other
Other facts
- Listing terms: Cash,Conventional,VA Loan
- Road surface type: Gravel
Price history
| Date | Event | Price |
|---|---|---|
| 1/9/2024 | Sold | $440,000-7.2%$169/sqft |
Source: Carolina Smokies MLS #26035047 Report a problem | ||
| 11/18/2023 | Contingent | $474,000$182/sqft |
Source: Carolina Smokies MLS #26035047 Report a problem | ||
| 10/31/2023 | Price change | $474,000-3.1%$182/sqft |
Source: Carolina Smokies MLS #26035047 Report a problem | ||
| 10/24/2023 | Listed for sale | $489,000+209.5%$188/sqft |
Source: Carolina Smokies MLS #26035047 Report a problem | ||
| 4/29/2016 | Sold | $158,000-9.7%$61/sqft |
Source: Carolina Smokies MLS #56366 Report a problem | ||
Public tax history
| Year | Property taxes | Tax assessment |
|---|---|---|
| 2024 | $1,293 +0.9% | $337,210 |
| 2023 | $1,281 +6.2% | $337,210 +57.8% |
| 2022 | $1,207 | $213,750 |
Find assessor info on the county website
Neighborhood: 28734
Nearby schools
GreatSchools rating
- 8/10Iotla ElementaryGrades: PK-4Distance: 3.8 mi
- 6/10Macon Middle SchoolGrades: 7-8Distance: 7.4 mi
- 6/10Franklin HighGrades: 9-12Distance: 6.4 mi
Schools provided by the listing agent
- Elementary: Iotla Elementary
- Middle: Macon Middle
- High: Franklin
Source: Carolina Smokies MLS. This data may not be complete. We recommend contacting the local school district to confirm school assignments for this home.
Get pre-qualified for a loan
At Zillow Home Loans, we can pre-qualify you in as little as 5 minutes with no impact to your credit score.An equal housing lender. NMLS #10287.
