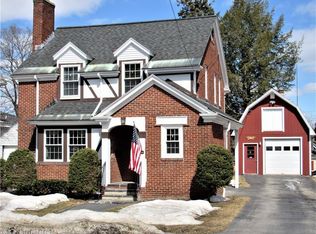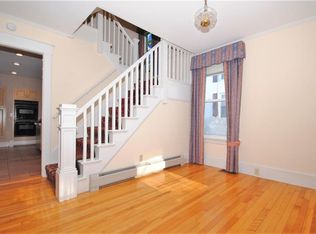Closed
$347,500
110 Royal Road, Bangor, ME 04401
5beds
3,016sqft
Single Family Residence
Built in 1928
6,098.4 Square Feet Lot
$415,300 Zestimate®
$115/sqft
$3,117 Estimated rent
Home value
$415,300
$386,000 - $444,000
$3,117/mo
Zestimate® history
Loading...
Owner options
Explore your selling options
What's special
LOCATION, PANACH & POSSIBILITIES. This true Fairmount gem is 6 houses from the eponymous Park where friends hang out and fun is contagious. Let's explore the inside out and every space in between. The moment you step through the front door, your sight lines are expansive looking side to side and front to back. This is circular flow in its best feng shui iteration. What's circular flow and why should you care? It means every room is defined but open to the next. All the spaces work together seamlessly and can be infinitely configured to fit any stage in life. It's why this home feels right. Whether you curl up on the day bed in the front office/sunroom or in the living room with the pellet stove or fireplace you are embraced with good vibes. The dining room is for holidays and guests but the open concept kitchen with granite island equipped with prep sink looking into the great room is the gathering place for your informal side. Don't forget the creative corner with cabinets and shelf ready for the next project. There is a renovated full bath on the first and second floors. Upstairs you'll encounter 4 well equipped bedrooms. The top floor can be reimagined as a full loft or another bedroom with study area. The house is temperature controlled with three new heat pumps and a newer steam boiler. On the lower level you'll find the laundry area, emergency half bath, storage, mechanicals & 560 square feet of entertainment/exercise space. Outside there is a generous sized deck for entertaining, grilling and chilling. Attached to the shed is a performance stage for productions you imagine, and a lawn area for viewing. Join one of the most walkable and engaging places in Bangor. Take a 5-minute stroll to Bangor Muni. You'll encounter 36 holes of championship golf with a restaurant in 3-seasons and groomed cross country ski trails in the winter. 110 Royal has the technology to keep you synced whether home or away. Experience the confluence of happiness and harmony today.
Zillow last checked: 8 hours ago
Listing updated: January 13, 2025 at 07:10pm
Listed by:
ERA Dawson-Bradford Co.
Bought with:
NextHome Experience
Source: Maine Listings,MLS#: 1556284
Facts & features
Interior
Bedrooms & bathrooms
- Bedrooms: 5
- Bathrooms: 3
- Full bathrooms: 2
- 1/2 bathrooms: 1
Bedroom 1
- Features: Closet
- Level: Second
- Area: 158.6 Square Feet
- Dimensions: 13 x 12.2
Bedroom 2
- Features: Closet
- Level: Second
- Area: 124.23 Square Feet
- Dimensions: 12.3 x 10.1
Bedroom 3
- Features: Closet
- Level: Second
- Area: 182 Square Feet
- Dimensions: 13 x 14
Bedroom 4
- Level: Second
- Area: 83 Square Feet
- Dimensions: 10 x 8.3
Bedroom 5
- Level: Third
- Area: 360.8 Square Feet
- Dimensions: 20.5 x 17.6
Dining room
- Level: First
- Area: 147.62 Square Feet
- Dimensions: 12.2 x 12.1
Family room
- Level: Basement
- Area: 475.02 Square Feet
- Dimensions: 26.1 x 18.2
Great room
- Features: Cathedral Ceiling(s)
- Level: First
- Area: 280.28 Square Feet
- Dimensions: 19.6 x 14.3
Kitchen
- Features: Breakfast Nook, Cathedral Ceiling(s), Eat-in Kitchen, Kitchen Island
- Level: First
- Area: 219.52 Square Feet
- Dimensions: 19.6 x 11.2
Laundry
- Level: Basement
Living room
- Features: Formal, Heat Stove, Wood Burning Fireplace
- Level: First
- Area: 353.6 Square Feet
- Dimensions: 27.2 x 13
Office
- Features: Built-in Features
- Level: First
- Area: 117.12 Square Feet
- Dimensions: 14.3 x 8.19
Other
- Level: First
- Area: 91 Square Feet
- Dimensions: 13 x 7
Heating
- Heat Pump, Zoned, Radiator
Cooling
- Heat Pump
Appliances
- Included: Dishwasher, Dryer, Microwave, Electric Range, Refrigerator, Washer
Features
- Attic, Bathtub, Shower, Storage
- Flooring: Carpet, Tile, Vinyl, Wood
- Basement: Interior Entry,Finished,Full,Unfinished
- Number of fireplaces: 1
Interior area
- Total structure area: 3,016
- Total interior livable area: 3,016 sqft
- Finished area above ground: 2,456
- Finished area below ground: 560
Property
Parking
- Parking features: Paved, 1 - 4 Spaces, On Site, Off Street
Features
- Patio & porch: Deck, Porch
Lot
- Size: 6,098 sqft
- Features: City Lot, Near Golf Course, Near Shopping, Near Turnpike/Interstate, Neighborhood, Level, Open Lot, Sidewalks
Details
- Additional structures: Shed(s)
- Parcel number: BANGM007L119
- Zoning: URD1
Construction
Type & style
- Home type: SingleFamily
- Architectural style: Colonial
- Property subtype: Single Family Residence
Materials
- Wood Frame, Wood Siding
- Roof: Shingle
Condition
- Year built: 1928
Utilities & green energy
- Electric: Circuit Breakers
- Sewer: Public Sewer
- Water: Public
Community & neighborhood
Location
- Region: Bangor
- Subdivision: FAIRMOUNT
Other
Other facts
- Road surface type: Paved
Price history
| Date | Event | Price |
|---|---|---|
| 8/10/2023 | Sold | $347,500$115/sqft |
Source: | ||
| 8/10/2023 | Pending sale | $347,500$115/sqft |
Source: | ||
| 7/11/2023 | Contingent | $347,500$115/sqft |
Source: | ||
| 6/17/2023 | Price change | $347,500-0.7%$115/sqft |
Source: | ||
| 6/7/2023 | Pending sale | $349,900$116/sqft |
Source: | ||
Public tax history
| Year | Property taxes | Tax assessment |
|---|---|---|
| 2024 | $6,002 | $313,400 |
| 2023 | $6,002 +7.1% | $313,400 +14% |
| 2022 | $5,606 +1.6% | $274,800 +11.1% |
Find assessor info on the county website
Neighborhood: 04401
Nearby schools
GreatSchools rating
- 7/10Fairmount SchoolGrades: 4-5Distance: 0.4 mi
- 6/10James F. Doughty SchoolGrades: 6-8Distance: 0.5 mi
- 6/10Bangor High SchoolGrades: 9-12Distance: 2.5 mi

Get pre-qualified for a loan
At Zillow Home Loans, we can pre-qualify you in as little as 5 minutes with no impact to your credit score.An equal housing lender. NMLS #10287.


