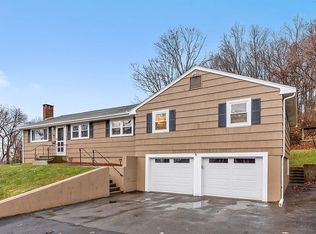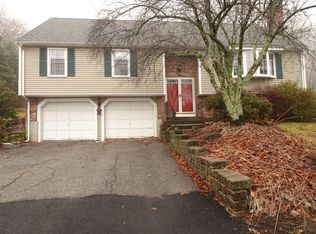WELL MAINTAINED SINGLE FAMILY ON A GREAT NEIGHBORHOOD, FIRST FLOOR OFFER TWO GOOD SIZED BEDROOMS, OFFICE IS BEEN USE AS A THIRD BEDROOM, LIVING ROOM WITH FIRE PLACE AND A BAY BOW WINDOW, ONE FULL UPDATED BATHROOM , HARDWOOD FLOOR THROUGHOUT ON FIRST FLOOR, KITCHEN WITH DINING ROOM AREA, LARGE FAMILY ROOM, SECOND FLOOR POSSIBLE IN LAW UNIT THAT OFFER THREE GOOD SIZED BEDROOMS, ONE FULL BATHROOM AND A KITCHENETTE. ROOF AROUND 8 YEARS OLD, FURNACE AROUND 3 YEARS OLD. GOOD SIZED BACK YARD, UP TO 6 CARS PARKING SPACES. COME AND SEE THE GREAT POTENTIAL THIS HOUSE HAVE.
This property is off market, which means it's not currently listed for sale or rent on Zillow. This may be different from what's available on other websites or public sources.

