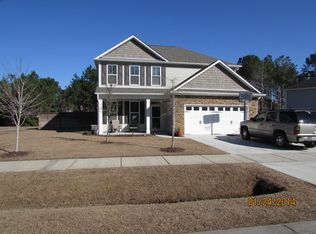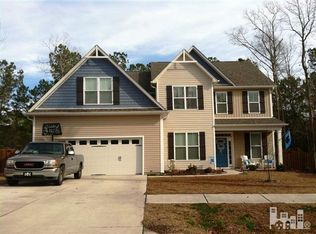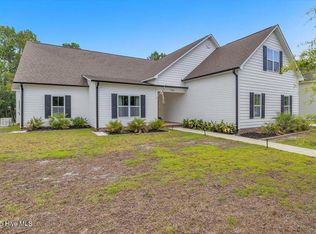Sold for $390,000 on 03/13/25
$390,000
110 Roughleaf Trail, Hampstead, NC 28443
3beds
1,994sqft
Single Family Residence
Built in 2011
0.48 Acres Lot
$379,900 Zestimate®
$196/sqft
$2,392 Estimated rent
Home value
$379,900
$342,000 - $422,000
$2,392/mo
Zestimate® history
Loading...
Owner options
Explore your selling options
What's special
For information abut our preferred lender and the incentives you may qualify for, please ask your agent to review the agent comments for additional details. Step into this charming home and be greeted by the elegance of a formal dining room on your left, perfect for hosting dinner parties and family gatherings! As you continue through the foyer, you'll find a beautifully appointed kitchen on your left, ideal for culinary enthusiasts and casual dining alike! To your right, the inviting living room serves as a cozy retreat for relaxation or entertainment! A convenient staircase leads you to the second floor where all three spacious bedrooms await, including a luxurious master suite designed for comfort & equipped with a walk-in closet & master bathroom! Outdoor lovers will appreciate the expansive fenced-in backyard featuring a sturdy wooden fence, ideal for children and pets to play safely while you enjoy outdoor activities or serene evenings under the stars. Don't miss out on this wonderful opportunity in Hampstead! Schedule your showing today!
Zillow last checked: 8 hours ago
Listing updated: December 11, 2025 at 02:39pm
Listed by:
Kyle Louise Graham 252-422-6436,
RE/MAX Homestead Swansboro
Bought with:
Diane M Castro-Perez, 245995
Coldwell Banker Sea Coast Advantage-Hampstead
Source: Hive MLS,MLS#: 100481353 Originating MLS: Carteret County Association of Realtors
Originating MLS: Carteret County Association of Realtors
Facts & features
Interior
Bedrooms & bathrooms
- Bedrooms: 3
- Bathrooms: 3
- Full bathrooms: 2
- 1/2 bathrooms: 1
Primary bedroom
- Level: Non Primary Living Area
Dining room
- Features: Formal
Heating
- Electric, Forced Air
Cooling
- Central Air
Appliances
- Included: Electric Oven, Built-In Microwave, Washer, Refrigerator, Dryer, Dishwasher
- Laundry: Laundry Closet
Features
- Tray Ceiling(s), Ceiling Fan(s)
- Flooring: Carpet, Tile, Vinyl, Wood
- Windows: Thermal Windows
- Basement: None
- Attic: Access Only
Interior area
- Total structure area: 1,994
- Total interior livable area: 1,994 sqft
Property
Parking
- Total spaces: 2
- Parking features: Garage Faces Front, On Street, On Site
- Garage spaces: 2
- Has uncovered spaces: Yes
Features
- Levels: Two
- Stories: 2
- Patio & porch: Patio, Porch
- Exterior features: Irrigation System
- Pool features: None
- Fencing: Back Yard,Wood
- Waterfront features: None
Lot
- Size: 0.48 Acres
- Dimensions: 126 x 280 x 30 x 261
Details
- Additional structures: Shed(s)
- Parcel number: 42158586650000
- Zoning: Residential
- Special conditions: Standard
Construction
Type & style
- Home type: SingleFamily
- Property subtype: Single Family Residence
Materials
- Stone, Vinyl Siding
- Foundation: Slab
- Roof: Shingle
Condition
- New construction: No
- Year built: 2011
Utilities & green energy
- Sewer: Public Sewer
- Water: Public
- Utilities for property: Sewer Available, Water Available
Community & neighborhood
Security
- Security features: Security System
Location
- Region: Hampstead
- Subdivision: Dogwood Lakes
HOA & financial
HOA
- Has HOA: Yes
- HOA fee: $420 annually
- Amenities included: Maintenance Common Areas, Picnic Area, Sidewalks, Taxes
- Association name: Dogwood Lakes HOA
- Association phone: 910-679-3012
Other
Other facts
- Listing agreement: Exclusive Right To Sell
- Listing terms: Cash,Conventional,FHA,VA Loan
- Road surface type: Paved
Price history
| Date | Event | Price |
|---|---|---|
| 3/13/2025 | Sold | $390,000-1.8%$196/sqft |
Source: | ||
| 2/2/2025 | Pending sale | $397,000$199/sqft |
Source: | ||
| 12/28/2024 | Listed for sale | $397,000+5.9%$199/sqft |
Source: | ||
| 5/17/2022 | Sold | $375,000+65.6%$188/sqft |
Source: Public Record Report a problem | ||
| 5/22/2017 | Listing removed | $1,500$1/sqft |
Source: Brett Adams Homes #100061898 Report a problem | ||
Public tax history
| Year | Property taxes | Tax assessment |
|---|---|---|
| 2024 | $1,899 | $228,776 |
| 2023 | $1,899 +12.5% | $228,776 |
| 2022 | $1,687 | $228,776 |
Find assessor info on the county website
Neighborhood: 28443
Nearby schools
GreatSchools rating
- 10/10North Topsail Elementary SchoolGrades: PK-5Distance: 3.4 mi
- 6/10Topsail Middle SchoolGrades: 5-8Distance: 5 mi
- 8/10Topsail High SchoolGrades: 9-12Distance: 5.3 mi
Schools provided by the listing agent
- Elementary: North Topsail
- Middle: Topsail
- High: Topsail
Source: Hive MLS. This data may not be complete. We recommend contacting the local school district to confirm school assignments for this home.

Get pre-qualified for a loan
At Zillow Home Loans, we can pre-qualify you in as little as 5 minutes with no impact to your credit score.An equal housing lender. NMLS #10287.
Sell for more on Zillow
Get a free Zillow Showcase℠ listing and you could sell for .
$379,900
2% more+ $7,598
With Zillow Showcase(estimated)
$387,498

