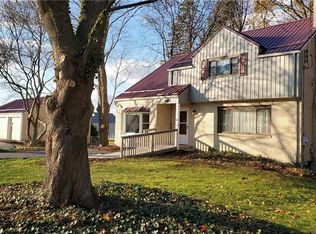Sold for $425,000
$425,000
110 Rothart Dr, New Brighton, PA 15066
3beds
--sqft
Single Family Residence
Built in 2010
1.05 Acres Lot
$445,000 Zestimate®
$--/sqft
$2,268 Estimated rent
Home value
$445,000
$374,000 - $530,000
$2,268/mo
Zestimate® history
Loading...
Owner options
Explore your selling options
What's special
This three-bedroom, two-story house with a coveted main floor primary suite, was built in 2010 and rests on an acre of level land in New Sewickley Township, just ten minutes from Zelienople with easy access to I-79 and Cranberry Township. The 66-panel solar ground array comes with the property and is warranted by Solar Revolution in Erie, PA. The eat-in kitchen features a sliding door to the back patio, an electric range with two ovens, stainless steel appliances, garbage disposal, and a large pantry. The bonus room on the second floor could be used as a fourth bedroom. The basement has high ceilings, a large finished family room, an unfinished area for storage and laundry area, a workshop area, and a Bilco door for outside access.
Zillow last checked: 8 hours ago
Listing updated: September 10, 2024 at 09:01am
Listed by:
Susan Ivey 724-775-1000,
BERKSHIRE HATHAWAY THE PREFERRED REALTY
Bought with:
Gia Albanowski, RS299694
BERKSHIRE HATHAWAY THE PREFERRED REALTY
Source: WPMLS,MLS#: 1664696 Originating MLS: West Penn Multi-List
Originating MLS: West Penn Multi-List
Facts & features
Interior
Bedrooms & bathrooms
- Bedrooms: 3
- Bathrooms: 3
- Full bathrooms: 2
- 1/2 bathrooms: 1
Primary bedroom
- Level: Main
- Dimensions: 12x14
Bedroom 2
- Level: Upper
- Dimensions: 10x11
Bedroom 3
- Level: Upper
- Dimensions: 12x13
Bonus room
- Level: Upper
- Dimensions: 16x18
Dining room
- Level: Main
- Dimensions: 12x13
Family room
- Level: Basement
- Dimensions: 21x24
Kitchen
- Level: Main
- Dimensions: 16x16
Living room
- Level: Main
- Dimensions: 14x17
Heating
- Forced Air, Geothermal
Cooling
- Central Air
Appliances
- Included: Some Electric Appliances, Dryer, Dishwasher, Disposal, Microwave, Refrigerator, Stove, Washer
Features
- Pantry
- Flooring: Ceramic Tile, Hardwood, Carpet
- Windows: Multi Pane, Screens
- Basement: Walk-Out Access
Property
Parking
- Total spaces: 2
- Parking features: Built In, Garage Door Opener
- Has attached garage: Yes
Features
- Levels: Two
- Stories: 2
Lot
- Size: 1.05 Acres
- Dimensions: 157 x 287 x 151 x 286
Details
- Parcel number: 691340145003
Construction
Type & style
- Home type: SingleFamily
- Architectural style: Two Story
- Property subtype: Single Family Residence
Materials
- Other, Vinyl Siding
- Roof: Asphalt
Condition
- Resale
- Year built: 2010
Details
- Warranty included: Yes
Utilities & green energy
- Sewer: Mound Septic
- Water: Well
Community & neighborhood
Location
- Region: New Brighton
Price history
| Date | Event | Price |
|---|---|---|
| 9/10/2024 | Sold | $425,000-2.3% |
Source: | ||
| 8/30/2024 | Pending sale | $435,000 |
Source: BHHS broker feed #1664696 Report a problem | ||
| 8/8/2024 | Contingent | $435,000 |
Source: | ||
| 8/7/2024 | Price change | $435,000-3.3% |
Source: | ||
| 7/26/2024 | Listed for sale | $450,000 |
Source: | ||
Public tax history
| Year | Property taxes | Tax assessment |
|---|---|---|
| 2024 | $5,897 +2.2% | $390,000 +646.4% |
| 2023 | $5,768 +1.4% | $52,250 |
| 2022 | $5,690 | $52,250 |
Find assessor info on the county website
Neighborhood: 15066
Nearby schools
GreatSchools rating
- 6/10Freedom Area Elementary SchoolGrades: K-4Distance: 4.8 mi
- 4/10Freedom Area Middle SchoolGrades: 5-8Distance: 4.8 mi
- 5/10Freedom Area Senior High SchoolGrades: 9-12Distance: 4.7 mi
Schools provided by the listing agent
- District: Freedom Area
Source: WPMLS. This data may not be complete. We recommend contacting the local school district to confirm school assignments for this home.
Get pre-qualified for a loan
At Zillow Home Loans, we can pre-qualify you in as little as 5 minutes with no impact to your credit score.An equal housing lender. NMLS #10287.
