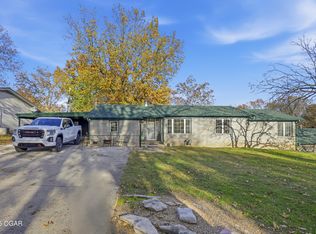Nice neighborhood with a large yard, mature trees and a large deck right off the dining-living room. Open kitchen with stainless steel appliances. Two bedrooms, one bath. Possible bedroom, full bath, large open family room, and extra storage in the basement with walkout sliding door to a covered porch.
This property is off market, which means it's not currently listed for sale or rent on Zillow. This may be different from what's available on other websites or public sources.
