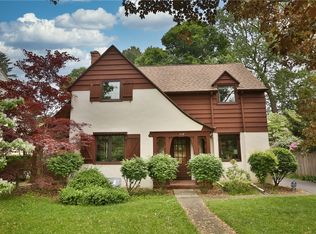A covered front porch with swing beckons you to relax before heading thru the glass French door of this adorable home. Unwind in the sunny living room with gas fireplace, built-in bookshelves, hardwood floors & crown molding, or stroll through double doors to the convenient family room off of the kitchen. Zip into the cheery kitchen with new granite counters & stainless steel refrigerator. A peninsula offers prep space & seating area. Large eat-in area has sky-high window, built-in planning desk & wall of pantry closets. Upstairs, a fabulous carpeted master suite with cathedral ceiling & bath. 3 more bedrooms & family bath finish this floor. Lower level features carpeted rec room with built-ins & laundry room. Terrific yard to play in. Be first! Showings/negotiations begin Thurs. 10am.
This property is off market, which means it's not currently listed for sale or rent on Zillow. This may be different from what's available on other websites or public sources.
