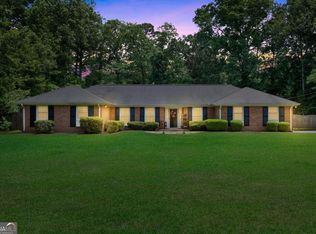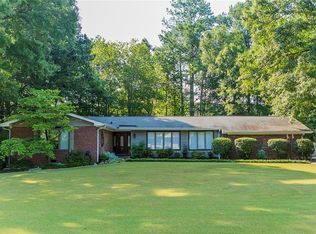Come prepared to be impressed by this stately brick home in the family-friendly Rollingwood neighborhood. Nestled on a natural oasis, you will enjoy warm evenings on an incredible back deck overlooking a private, wooded backyard with a rambling creek on the horizon. A welcoming foyer greets you upon entering this home which was built for entertaining. A spacious dining room, bright living room, and warm den are connected to the heart of this home - an over-sized kitchen that is perfect for family meals or large gatherings. Gleaming hardwood floors can be found on both levels (No carpet!). On the upper level, you will find generous sized bedroom and two updated baths. This amazing family home is looking for its "next" family - could it be you?
This property is off market, which means it's not currently listed for sale or rent on Zillow. This may be different from what's available on other websites or public sources.

