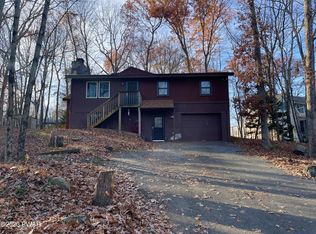Sold for $448,000
$448,000
110 Rodeo Ln, Lords Valley, PA 18428
3beds
3,704sqft
Single Family Residence
Built in 2005
0.48 Acres Lot
$491,600 Zestimate®
$121/sqft
$4,211 Estimated rent
Home value
$491,600
$467,000 - $516,000
$4,211/mo
Zestimate® history
Loading...
Owner options
Explore your selling options
What's special
Looking for a great home with grand features? Come take a look at this 3 bedroom with a bonus/office room, 3 and 1/2 bath over 4,000 sq ft home with two car garage that has the WOW! factor located in the gated community of Hemlock Farms. The home's entrance greets you with its high vaulted ceiling and showcases the formal dining room and formal living room. Plenty of room for a gathering in the kitchen area with stainless steel appliances, granite counters, and a kitchen island that is combined with an eating area and a family room. Walkout basement with a convenient bathroom has lots of potential and can be transformed to fit your lifestyle. Primary bedroom suite has a spacious bathroom with Jacuzzi tub plus shower...what a nice retreat!, Baths: 1 Bath Level L, Baths: 1/2 Bath Lev 1, Baths: 2 Bath Lev 2, Eating Area: Formal DN Room, Eating Area: Modern KT
Zillow last checked: 8 hours ago
Listing updated: September 03, 2024 at 10:33pm
Listed by:
Svetlana Tamam 646-709-4875,
Service World Realty
Bought with:
Steven Papandreou, RS362904
Realty Executives Exceptional Hawley
Source: PWAR,MLS#: PW231595
Facts & features
Interior
Bedrooms & bathrooms
- Bedrooms: 3
- Bathrooms: 4
- Full bathrooms: 3
- 1/2 bathrooms: 1
Primary bedroom
- Area: 252.65
- Dimensions: 16.3 x 15.5
Bedroom 3
- Area: 154.7
- Dimensions: 13 x 11.9
Bathroom 1
- Description: Half Bath
- Area: 18
- Dimensions: 5 x 3.6
Bathroom 2
- Description: Primary Bathroom
- Area: 166.1
- Dimensions: 15.1 x 11
Bathroom 2
- Area: 40
- Dimensions: 8 x 5
Bathroom 4
- Area: 40
- Dimensions: 8 x 5
Bonus room
- Description: Great Play Room.
- Area: 157.43
- Dimensions: 13 x 12.11
Dining room
- Area: 145.41
- Dimensions: 13.1 x 11.1
Family room
- Description: Open Floor Plan / Breakfast Nook to Kitchen
- Area: 240
- Dimensions: 16 x 15
Kitchen
- Area: 309.4
- Dimensions: 18.2 x 17
Living room
- Description: High Ceiling, Bright & Airy
- Area: 150
- Dimensions: 12.5 x 12
Heating
- Electric, Hot Water, Forced Air
Cooling
- Central Air, Ceiling Fan(s)
Appliances
- Included: Dryer, Washer, Self Cleaning Oven, Refrigerator, Microwave, Humidifier, Gas Range, Gas Oven, Dishwasher
Features
- Entrance Foyer, Walk-In Closet(s), Wet Bar, Kitchen Island, In-Law Floorplan
- Flooring: Carpet, Hardwood
- Basement: Finished,Walk-Out Access,Full
- Has fireplace: Yes
- Fireplace features: Family Room, Stone, Propane
Interior area
- Total structure area: 4,556
- Total interior livable area: 3,704 sqft
Property
Parking
- Total spaces: 2
- Parking features: Attached, Paved, Garage Door Opener, Garage, Driveway
- Garage spaces: 2
- Has uncovered spaces: Yes
Features
- Levels: Three Or More
- Stories: 3
- Patio & porch: Deck
- Exterior features: Outdoor Grill
- Pool features: Indoor, Outdoor Pool, Community
- Waterfront features: Beach Access
- Body of water: None
Lot
- Size: 0.48 Acres
- Dimensions: 99 x 213 x 99 x 211
- Features: Wooded
Details
- Parcel number: 107.030437 036787
- Zoning description: Residential
Construction
Type & style
- Home type: SingleFamily
- Architectural style: Colonial
- Property subtype: Single Family Residence
Materials
- Vinyl Siding
- Roof: Asphalt
Condition
- Year built: 2005
Utilities & green energy
- Sewer: Septic Tank
- Water: Comm Central
Community & neighborhood
Security
- Security features: Other, Security Service, Smoke Detector(s)
Community
- Community features: Clubhouse, Pool, Lake
Location
- Region: Lords Valley
- Subdivision: Hemlock Farms
HOA & financial
HOA
- Has HOA: Yes
- HOA fee: $2,688 monthly
- Amenities included: Trash, Senior Center
- Second HOA fee: $2,486 one time
Other
Other facts
- Listing terms: Cash,Conventional
- Road surface type: Paved
Price history
| Date | Event | Price |
|---|---|---|
| 10/10/2023 | Sold | $448,000-2.4%$121/sqft |
Source: | ||
| 8/29/2023 | Pending sale | $459,000$124/sqft |
Source: | ||
| 6/1/2023 | Listed for sale | $459,000+30.2%$124/sqft |
Source: | ||
| 12/15/2021 | Sold | $352,500-11.4%$95/sqft |
Source: | ||
| 11/11/2021 | Pending sale | $398,000$107/sqft |
Source: | ||
Public tax history
| Year | Property taxes | Tax assessment |
|---|---|---|
| 2025 | $4,961 +6.7% | $41,470 |
| 2024 | $4,648 +3.9% | $41,470 |
| 2023 | $4,472 +3.9% | $41,470 |
Find assessor info on the county website
Neighborhood: 18428
Nearby schools
GreatSchools rating
- 6/10Wallenpaupack South El SchoolGrades: K-5Distance: 13.3 mi
- 6/10Wallenpaupack Area Middle SchoolGrades: 6-8Distance: 10.6 mi
- 7/10Wallenpaupack Area High SchoolGrades: 9-12Distance: 10.7 mi
Get a cash offer in 3 minutes
Find out how much your home could sell for in as little as 3 minutes with a no-obligation cash offer.
Estimated market value$491,600
Get a cash offer in 3 minutes
Find out how much your home could sell for in as little as 3 minutes with a no-obligation cash offer.
Estimated market value
$491,600
