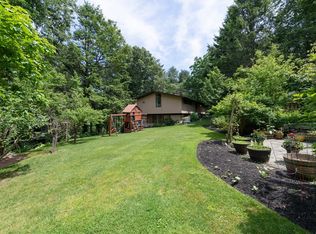Sold for $2,624,888
$2,624,888
110 Robin Rd, Weston, MA 02493
6beds
4,462sqft
Single Family Residence
Built in 1959
1.96 Acres Lot
$2,647,900 Zestimate®
$588/sqft
$7,037 Estimated rent
Home value
$2,647,900
$2.46M - $2.86M
$7,037/mo
Zestimate® history
Loading...
Owner options
Explore your selling options
What's special
Updated 6 bedroom home, sited on almost 2 acres of land. Located on coveted south-side, and part of the Weston Golf Club Neighborhood. Gracious Living-room with two-sided fireplace connecting to Dining-room for formal entertaining. Sunroom with cathedral ceilings and separate heating/cooling zones, massive custom windows provide breathtaking 180' views of estate grounds. Spacious kitchen with peninsula, and ample cabinets for storage including pantry space. Exterior access via recent mahogany steps and steel wire cable railing system leads to natural bluestone patio. Upper level offers 5 Bedrooms, and two bathrooms. Large walk-up attic for easy storage. 6th bedroom with bath and game/sitting room, on grade level with access to oversized 2-car garage. Finished Lower Level with bonus room and wet bar. Private backyard with specimen trees, vibrant fruit orchard, expansive rolling lawns with room for outdoor sports. Whole house generator. Great commuter location. Top rated Weston Schools.
Zillow last checked: 8 hours ago
Listing updated: August 30, 2025 at 10:39am
Listed by:
Chaplin Partners 781-288-8688,
Compass 617-206-3333
Bought with:
Chaplin Partners
Compass
Source: MLS PIN,MLS#: 73351552
Facts & features
Interior
Bedrooms & bathrooms
- Bedrooms: 6
- Bathrooms: 3
- Full bathrooms: 3
Primary bedroom
- Features: Bathroom - Full, Closet, Flooring - Hardwood
- Level: Second
- Area: 234
- Dimensions: 18 x 13
Bedroom 2
- Features: Closet, Flooring - Hardwood
- Level: Second
- Area: 156
- Dimensions: 13 x 12
Bedroom 3
- Features: Closet, Flooring - Hardwood
- Level: Second
- Area: 132
- Dimensions: 12 x 11
Bedroom 4
- Features: Closet, Flooring - Hardwood
- Level: Second
- Area: 121
- Dimensions: 11 x 11
Bedroom 5
- Features: Closet, Flooring - Hardwood
- Level: Second
- Area: 110
- Dimensions: 11 x 10
Dining room
- Features: Flooring - Stone/Ceramic Tile
- Level: First
- Area: 208
- Dimensions: 16 x 13
Family room
- Features: Flooring - Stone/Ceramic Tile, Wet Bar
- Level: Basement
- Area: 576
- Dimensions: 36 x 16
Kitchen
- Features: Peninsula
- Level: Main,First
- Area: 234
- Dimensions: 18 x 13
Living room
- Features: Flooring - Hardwood
- Level: First
- Area: 504
- Dimensions: 28 x 18
Heating
- Central, Forced Air, Baseboard, Natural Gas, Ductless
Cooling
- Central Air, Ductless
Appliances
- Included: Gas Water Heater, Water Heater, Range, Disposal, Microwave, ENERGY STAR Qualified Dryer, ENERGY STAR Qualified Dishwasher, ENERGY STAR Qualified Washer, Range Hood, Plumbed For Ice Maker
- Laundry: In Basement, Electric Dryer Hookup, Washer Hookup
Features
- Bedroom, Game Room, High Speed Internet
- Flooring: Tile, Hardwood, Flooring - Stone/Ceramic Tile
- Basement: Full,Finished,Partially Finished,Walk-Out Access,Garage Access,Concrete
- Number of fireplaces: 1
- Fireplace features: Dining Room, Living Room
Interior area
- Total structure area: 4,462
- Total interior livable area: 4,462 sqft
- Finished area above ground: 2,686
- Finished area below ground: 1,776
Property
Parking
- Total spaces: 10
- Parking features: Attached, Garage Door Opener, Garage Faces Side, Paved Drive, Off Street, Paved
- Attached garage spaces: 2
- Uncovered spaces: 8
Features
- Levels: Multi/Split
- Exterior features: Rain Gutters, Professional Landscaping, Sprinkler System, Decorative Lighting, Fruit Trees, Garden, Outdoor Gas Grill Hookup
Lot
- Size: 1.96 Acres
Details
- Parcel number: 868067
- Zoning: Res A
Construction
Type & style
- Home type: SingleFamily
- Property subtype: Single Family Residence
Materials
- Frame
- Foundation: Concrete Perimeter
- Roof: Shingle
Condition
- Year built: 1959
Utilities & green energy
- Electric: Generator, Generator Connection
- Sewer: Private Sewer
- Water: Public
- Utilities for property: for Gas Range, for Electric Range, for Electric Oven, for Electric Dryer, Washer Hookup, Icemaker Connection, Generator Connection, Outdoor Gas Grill Hookup
Green energy
- Energy efficient items: Thermostat
Community & neighborhood
Security
- Security features: Security System
Community
- Community features: Public Transportation, Shopping, Pool, Tennis Court(s), Walk/Jog Trails, Golf, Bike Path, Conservation Area, Highway Access, House of Worship, Private School, Public School
Location
- Region: Weston
HOA & financial
HOA
- Has HOA: Yes
- HOA fee: $636 annually
Other
Other facts
- Road surface type: Paved
Price history
| Date | Event | Price |
|---|---|---|
| 8/25/2025 | Sold | $2,624,888-3.7%$588/sqft |
Source: MLS PIN #73351552 Report a problem | ||
| 6/16/2025 | Contingent | $2,725,000$611/sqft |
Source: MLS PIN #73351552 Report a problem | ||
| 6/10/2025 | Price change | $2,725,000-2.5%$611/sqft |
Source: MLS PIN #73351552 Report a problem | ||
| 3/28/2025 | Listed for sale | $2,795,000-1.1%$626/sqft |
Source: MLS PIN #73351552 Report a problem | ||
| 3/2/2025 | Listing removed | $2,825,000$633/sqft |
Source: MLS PIN #73251359 Report a problem | ||
Public tax history
| Year | Property taxes | Tax assessment |
|---|---|---|
| 2025 | $21,920 +6.5% | $1,974,800 +6.7% |
| 2024 | $20,580 -2.9% | $1,850,700 +3.4% |
| 2023 | $21,189 +1% | $1,789,600 +9.3% |
Find assessor info on the county website
Neighborhood: 02493
Nearby schools
GreatSchools rating
- 10/10Country Elementary SchoolGrades: PK-3Distance: 0.8 mi
- 8/10Weston Middle SchoolGrades: 6-8Distance: 2.1 mi
- 10/10Weston High SchoolGrades: 9-12Distance: 2.2 mi
Schools provided by the listing agent
- Elementary: Weston
- Middle: Weston
- High: Weston
Source: MLS PIN. This data may not be complete. We recommend contacting the local school district to confirm school assignments for this home.
Get a cash offer in 3 minutes
Find out how much your home could sell for in as little as 3 minutes with a no-obligation cash offer.
Estimated market value$2,647,900
Get a cash offer in 3 minutes
Find out how much your home could sell for in as little as 3 minutes with a no-obligation cash offer.
Estimated market value
$2,647,900
