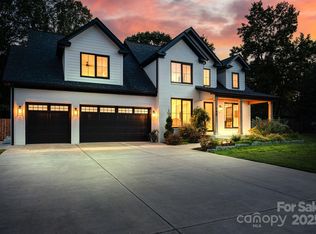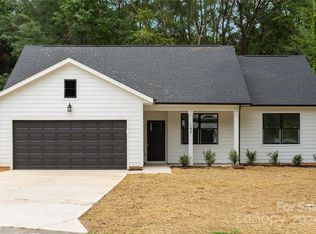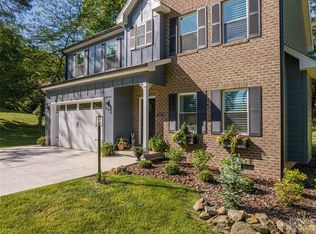Closed
Zestimate®
$353,500
110 Robin Rd, Lincolnton, NC 28092
3beds
2,428sqft
Single Family Residence
Built in 1991
0.45 Acres Lot
$353,500 Zestimate®
$146/sqft
$2,140 Estimated rent
Home value
$353,500
$336,000 - $371,000
$2,140/mo
Zestimate® history
Loading...
Owner options
Explore your selling options
What's special
Beautifully spacious classic full brick ranch home near the heart of Downtown Lincolnton. Home sits on almost 1.2 acre of lush private property with mature trees providing shade plus fully fenced in backyard for hosting family and friends. Cozy curb appeal welcomes you in past covered rocking chair front porch into entryway with formal dining room on the right. Room has french doors creating privacy making it a great option for a home office should you wish to make updates to the property .Large living room with focal gas fireplace is flooded with natural light and opens up to a 15x18 back patio overlooking the backyard. Large kitchen has the classic 90's appeal or could be updated to create your own gourmet cooking area with full breakfast nook area off to the side. Oversized primary bedroom has tray ceiling and walk-in closet plus attached full bath w/ dual vanities. 2 additional full bedrooms with a full hall bath great for family or friends. Home has side load 2 car garage for parking and storage. All located less than 2 miles to the local shops & restaurants of downtown Lincolnton and near 321 getting you into the foothills or towards Gastonia & I-85. While some interior rooms could use some updating, all rooms are incredibly bright, spacious and ready to be filled with new memories. UPDATES: NEW INTERIOR PAINT THROUGHOUT
Zillow last checked: 8 hours ago
Listing updated: January 02, 2026 at 03:21pm
Listing Provided by:
Thomas Elrod listings@hprea.com,
Keller Williams Ballantyne Area,
Brian Boger,
Keller Williams Ballantyne Area
Bought with:
Kellie Ellis
Premier South
Source: Canopy MLS as distributed by MLS GRID,MLS#: 4307556
Facts & features
Interior
Bedrooms & bathrooms
- Bedrooms: 3
- Bathrooms: 3
- Full bathrooms: 2
- 1/2 bathrooms: 1
- Main level bedrooms: 3
Primary bedroom
- Level: Main
Bedroom s
- Level: Main
Bedroom s
- Level: Main
Bathroom half
- Level: Main
Bathroom full
- Level: Main
Bathroom full
- Level: Main
Dining room
- Level: Main
Kitchen
- Level: Main
Laundry
- Level: Main
Living room
- Level: Main
Heating
- Other
Cooling
- Other
Appliances
- Included: Dishwasher, Dryer, Electric Cooktop, Gas Water Heater, Microwave, Refrigerator with Ice Maker, Wall Oven, Washer
- Laundry: Electric Dryer Hookup, Utility Room, Sink, Washer Hookup
Features
- Breakfast Bar, Built-in Features, Kitchen Island, Walk-In Closet(s)
- Flooring: Carpet, Laminate, Hardwood, Tile, Vinyl
- Doors: French Doors, Storm Door(s)
- Windows: Insulated Windows
- Has basement: No
- Attic: Pull Down Stairs
- Fireplace features: Gas Log, Living Room
Interior area
- Total structure area: 2,428
- Total interior livable area: 2,428 sqft
- Finished area above ground: 2,428
- Finished area below ground: 0
Property
Parking
- Total spaces: 2
- Parking features: Attached Garage, Garage Door Opener, Garage Faces Side, Garage on Main Level
- Attached garage spaces: 2
Features
- Levels: One
- Stories: 1
- Patio & porch: Covered, Front Porch, Patio
- Fencing: Back Yard,Fenced,Wood
- Waterfront features: None
Lot
- Size: 0.45 Acres
Details
- Parcel number: 18384
- Zoning: RES
- Special conditions: Estate
Construction
Type & style
- Home type: SingleFamily
- Property subtype: Single Family Residence
Materials
- Brick Full, Vinyl
- Foundation: Crawl Space
- Roof: Composition
Condition
- New construction: No
- Year built: 1991
Utilities & green energy
- Sewer: Public Sewer
- Water: City
- Utilities for property: Cable Available, Electricity Connected
Community & neighborhood
Security
- Security features: Smoke Detector(s)
Community
- Community features: None
Location
- Region: Lincolnton
- Subdivision: Garland Acres
Other
Other facts
- Listing terms: Cash,Conventional,FHA,USDA Loan,VA Loan
- Road surface type: Concrete, Paved
Price history
| Date | Event | Price |
|---|---|---|
| 12/30/2025 | Sold | $353,500-5.7%$146/sqft |
Source: | ||
| 10/12/2025 | Listed for sale | $375,000-6.2%$154/sqft |
Source: | ||
| 9/2/2025 | Listing removed | $399,950$165/sqft |
Source: | ||
| 8/22/2025 | Price change | $399,950-7%$165/sqft |
Source: | ||
| 7/14/2025 | Price change | $429,900-4.5%$177/sqft |
Source: | ||
Public tax history
| Year | Property taxes | Tax assessment |
|---|---|---|
| 2025 | $4,139 +0.5% | $400,343 |
| 2024 | $4,119 | $400,343 |
| 2023 | $4,119 +26.7% | $400,343 +50.5% |
Find assessor info on the county website
Neighborhood: 28092
Nearby schools
GreatSchools rating
- 6/10S Ray Lowder ElementaryGrades: PK-5Distance: 0.4 mi
- 3/10Lincolnton MiddleGrades: 6-8Distance: 4.4 mi
- 4/10Lincolnton HighGrades: 9-12Distance: 1.7 mi
Schools provided by the listing agent
- Elementary: S. Ray Lowder
- Middle: Lincolnton
- High: Lincolnton
Source: Canopy MLS as distributed by MLS GRID. This data may not be complete. We recommend contacting the local school district to confirm school assignments for this home.
Get a cash offer in 3 minutes
Find out how much your home could sell for in as little as 3 minutes with a no-obligation cash offer.
Estimated market value
$353,500
Get a cash offer in 3 minutes
Find out how much your home could sell for in as little as 3 minutes with a no-obligation cash offer.
Estimated market value
$353,500


