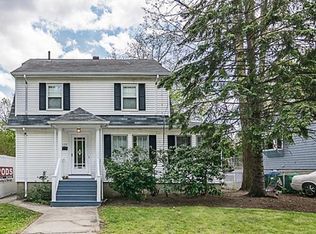Sold for $754,000 on 11/14/24
$754,000
110 Roberts Rd, Medford, MA 02155
3beds
1,484sqft
Single Family Residence
Built in 1950
5,500 Square Feet Lot
$753,100 Zestimate®
$508/sqft
$4,040 Estimated rent
Home value
$753,100
$693,000 - $821,000
$4,040/mo
Zestimate® history
Loading...
Owner options
Explore your selling options
What's special
Nestled in highly desirable West Medford , this 3bed, 3bath home offers incredible potential with its spacious layout & prime location. Located just under .5 mile from the commuter rail, offering a quick, convenient commute to Boston & steps from shopping & dining options, this home combines comfort with unbeatable accessibility. An excellent choice for those seeking a vibrant community with easy transit options. This well-maintained property features a modern, spacious, kitchen with an abundance of cabinets & boasts an open living & dining area that creates a seamless flow for entertaining & everyday living. The main floor living space is complemented by a convenient first-floor main bedroom, full bathroom & laundry. The 2nd floor includes two additional bedrooms & a full bath, while the semi-finished lower level is ready for your personal touch & customization, providing even more potential for this charming home. Outside, enjoy a private backyard with room for outdoor activities
Zillow last checked: 8 hours ago
Listing updated: November 15, 2024 at 06:51am
Listed by:
McTague Realty Group 781-956-6862,
RE/MAX Andrew Realty Services 781-395-7676,
McTague Realty Group 781-956-6862
Bought with:
Pirani & Wile Group
Leading Edge Real Estate
Source: MLS PIN,MLS#: 73291114
Facts & features
Interior
Bedrooms & bathrooms
- Bedrooms: 3
- Bathrooms: 3
- Full bathrooms: 3
Primary bedroom
- Level: First
Bedroom 2
- Level: Second
Bedroom 3
- Level: Second
Bathroom 1
- Level: First
Bathroom 2
- Level: Second
Bathroom 3
- Level: Basement
Dining room
- Level: First
Family room
- Level: Basement
Kitchen
- Level: First
Living room
- Level: First
Heating
- Baseboard, Natural Gas
Cooling
- Window Unit(s)
Appliances
- Laundry: First Floor
Features
- Bonus Room
- Flooring: Wood
- Basement: Full,Partially Finished
- Has fireplace: No
Interior area
- Total structure area: 1,484
- Total interior livable area: 1,484 sqft
Property
Parking
- Total spaces: 6
- Parking features: Detached, Paved Drive, Off Street
- Garage spaces: 2
- Uncovered spaces: 4
Features
- Patio & porch: Deck
- Exterior features: Deck, Fenced Yard
- Fencing: Fenced/Enclosed,Fenced
Lot
- Size: 5,500 sqft
Details
- Parcel number: M:I02 B:0019,633633
- Zoning: res
Construction
Type & style
- Home type: SingleFamily
- Architectural style: Cape
- Property subtype: Single Family Residence
Materials
- Foundation: Concrete Perimeter
Condition
- Year built: 1950
Utilities & green energy
- Sewer: Public Sewer
- Water: Public
Community & neighborhood
Community
- Community features: Public Transportation, Shopping, Tennis Court(s), Park, Walk/Jog Trails, Laundromat, Bike Path, Highway Access, House of Worship, Public School, T-Station, University
Location
- Region: Medford
Price history
| Date | Event | Price |
|---|---|---|
| 11/14/2024 | Sold | $754,000-5.6%$508/sqft |
Source: MLS PIN #73291114 Report a problem | ||
| 10/8/2024 | Contingent | $799,000$538/sqft |
Source: MLS PIN #73291114 Report a problem | ||
| 9/17/2024 | Listed for sale | $799,000$538/sqft |
Source: MLS PIN #73291114 Report a problem | ||
Public tax history
| Year | Property taxes | Tax assessment |
|---|---|---|
| 2025 | $6,006 | $704,900 |
| 2024 | $6,006 +5.4% | $704,900 +7% |
| 2023 | $5,700 +4.9% | $659,000 +9.2% |
Find assessor info on the county website
Neighborhood: 02155
Nearby schools
GreatSchools rating
- 8/10Brooks SchoolGrades: PK-5Distance: 0.7 mi
- 5/10Andrews Middle SchoolGrades: 6-8Distance: 2.3 mi
- 6/10Medford High SchoolGrades: PK,9-12Distance: 0.7 mi
Schools provided by the listing agent
- High: Medford High
Source: MLS PIN. This data may not be complete. We recommend contacting the local school district to confirm school assignments for this home.
Get a cash offer in 3 minutes
Find out how much your home could sell for in as little as 3 minutes with a no-obligation cash offer.
Estimated market value
$753,100
Get a cash offer in 3 minutes
Find out how much your home could sell for in as little as 3 minutes with a no-obligation cash offer.
Estimated market value
$753,100
