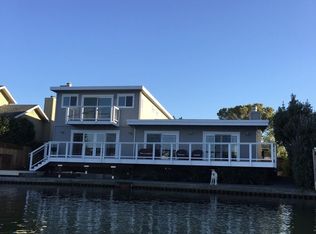Sold for $3,000,000
$3,000,000
110 RIVIERA Circle, Larkspur, CA 94939
4beds
2,601sqft
Single Family Residence
Built in 1976
8,398.37 Square Feet Lot
$3,094,700 Zestimate®
$1,153/sqft
$6,580 Estimated rent
Home value
$3,094,700
$2.79M - $3.44M
$6,580/mo
Zestimate® history
Loading...
Owner options
Explore your selling options
What's special
Where magazine-worthy finishes meet the ultimate waterfront lifestyle...Welcome to 110 Riviera Circle, a beautifully designed 4 bd/2.5 ba residence in the sought-after Larkspur Marina. This ultra-stylish gem, w/ its own deep water boat dock, offers a rare combination of Dwell-inspired interiors & exceptional indoor outdoor living. Step inside this chic residence & experience a great, traditional floorplan perfect for easy living. All public rooms are on the main level where the kitchen/family Great Room'' & living room open seamlessly to the outdoors & all 4 bedrooms, including a primary suite with Mt. Tam views, are located on the upper level. Curated finishes include wide plank wood floors, a dreamy color palette, shiplap paneling, wool carpet, custom cabinetry, & a chef's kitchen with high-end appliances, Caesarstone countertops, & a fabulous center island - ideal for entertaining. The sun-filled living room is equally inviting with vaulted ceilings & a brick-surround fireplace, creating the perfect space for relaxation & gathering. Located in the flats of Larkspur, close to the historic downtown, bike path & the beloved Lark Theater, amazing hiking & biking, an easy commute location & close to award-winning schools, 110 Riviera Circle is not just a home, it's a lifestyle.
Zillow last checked: 8 hours ago
Listing updated: March 28, 2025 at 09:02am
Listed by:
McArthur & Love DRE #01327745 415-250-5221,
Compass 415-945-6300
Bought with:
Chris Gow-Panzardi, DRE #01909561
Corcoran Icon Properties
Source: BAREIS,MLS#: 325015516 Originating MLS: Marin County
Originating MLS: Marin County
Facts & features
Interior
Bedrooms & bathrooms
- Bedrooms: 4
- Bathrooms: 3
- Full bathrooms: 2
- 1/2 bathrooms: 1
Primary bedroom
- Features: Closet
Bedroom
- Level: Upper
Primary bathroom
- Features: Double Vanity, Shower Stall(s), Tile, Window
Bathroom
- Features: Tub w/Shower Over, Window
- Level: Upper
Dining room
- Features: Formal Room
- Level: Main
Family room
- Features: Deck Attached, View
- Level: Main
Kitchen
- Features: Island w/Sink, Kitchen/Family Combo
- Level: Main
Living room
- Features: Cathedral/Vaulted, Deck Attached, View
- Level: Main
Heating
- Central
Cooling
- None
Appliances
- Included: Dishwasher, Free-Standing Gas Range, Free-Standing Refrigerator, Range Hood, Tankless Water Heater, Dryer, Washer
- Laundry: Upper Level
Features
- Cathedral Ceiling(s), Formal Entry, Open Beam Ceiling
- Flooring: Carpet, Wood
- Has basement: No
- Number of fireplaces: 1
- Fireplace features: Living Room
Interior area
- Total structure area: 2,601
- Total interior livable area: 2,601 sqft
Property
Parking
- Total spaces: 3
- Parking features: Attached, Garage Faces Front, Inside Entrance, Side By Side
- Attached garage spaces: 2
Features
- Levels: Multi/Split,Two
- Stories: 2
- Patio & porch: Front Porch, Deck
- Exterior features: Entry Gate, Fire Pit, Uncovered Courtyard
- Has spa: Yes
- Spa features: Private
- Has view: Yes
- View description: Hills, Mt Tamalpais, Water
- Has water view: Yes
- Water view: Water
- Waterfront features: Navigable Water
Lot
- Size: 8,398 sqft
- Features: Auto Sprinkler F&R, Landscaped, Landscape Front
Details
- Parcel number: 02220304
- Special conditions: Offer As Is
Construction
Type & style
- Home type: SingleFamily
- Architectural style: Contemporary
- Property subtype: Single Family Residence
Condition
- Year built: 1976
Utilities & green energy
- Sewer: Public Sewer
- Water: Public
- Utilities for property: Public
Community & neighborhood
Location
- Region: Larkspur
- Subdivision: Larkspur Marina
HOA & financial
HOA
- Has HOA: Yes
- HOA fee: $300 annually
- Amenities included: None
- Services included: Other
- Association name: Larkspur Marina POA
- Association phone: 855-877-2472
Price history
| Date | Event | Price |
|---|---|---|
| 3/28/2025 | Sold | $3,000,000+0.2%$1,153/sqft |
Source: | ||
| 3/9/2025 | Pending sale | $2,995,000$1,151/sqft |
Source: | ||
| 2/25/2025 | Listed for sale | $2,995,000+58.9%$1,151/sqft |
Source: | ||
| 8/11/2016 | Sold | $1,885,000+1.9%$725/sqft |
Source: Public Record Report a problem | ||
| 8/1/2016 | Pending sale | $1,850,000$711/sqft |
Source: Pacific Union International Inc. #21616870 Report a problem | ||
Public tax history
| Year | Property taxes | Tax assessment |
|---|---|---|
| 2025 | $41,139 +29.9% | $2,228,348 +2% |
| 2024 | $31,671 +2% | $2,184,666 +2% |
| 2023 | $31,056 +1.1% | $2,141,830 +2% |
Find assessor info on the county website
Neighborhood: 94939
Nearby schools
GreatSchools rating
- 7/10Neil Cummins Elementary SchoolGrades: K-5Distance: 0.7 mi
- 8/10Hall Middle SchoolGrades: 6-8Distance: 0.6 mi
- 10/10Redwood High SchoolGrades: 9-12Distance: 0.1 mi
Schools provided by the listing agent
- District: Larkspur-Corte Madera
Source: BAREIS. This data may not be complete. We recommend contacting the local school district to confirm school assignments for this home.
Get a cash offer in 3 minutes
Find out how much your home could sell for in as little as 3 minutes with a no-obligation cash offer.
Estimated market value$3,094,700
Get a cash offer in 3 minutes
Find out how much your home could sell for in as little as 3 minutes with a no-obligation cash offer.
Estimated market value
$3,094,700
