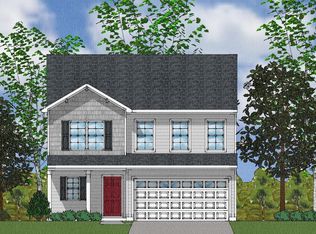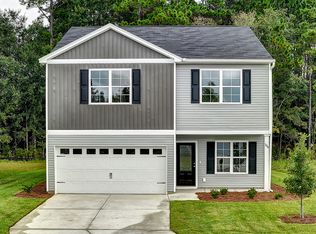Sold for $400,000 on 07/24/25
$400,000
110 Riverwood Road, Pooler, GA 31322
5beds
2,576sqft
Single Family Residence
Built in 2019
6,882.48 Square Feet Lot
$408,100 Zestimate®
$155/sqft
$2,774 Estimated rent
Home value
$408,100
$388,000 - $429,000
$2,774/mo
Zestimate® history
Loading...
Owner options
Explore your selling options
What's special
Discover your dream home in this stunning 5-bedroom, 3-bathroom residence, offering 2,576 square feet of beautifully designed living space. A charming covered front porch with stone accents sets the tone for what’s inside. Light gray luxury vinyl flooring extends through the main living areas, bathrooms, & laundry room for a cohesive, sophisticated look. The kitchen stands out with a large island, black granite countertops, pendant lighting, upgraded white cabinets with crown molding, & high-end stainless steel GE appliances. A guest suite on the main level adds flexibility & convenience. Upstairs, the vaulted primary bedroom features a generous walk-in closet & a serene en suite with dual vanities, a separate shower, & a garden tub. An open loft offers space for work or relaxation, & ceiling fans in every bedroom provide year-round comfort. Enjoy peaceful views from the covered back porch overlooking mature trees & a fully irrigated yard. This home blends luxury, comfort, & style.
Zillow last checked: 9 hours ago
Listing updated: July 25, 2025 at 06:20am
Listed by:
Sharon M. Brookshire 912-414-0822,
Redfin Corporation
Bought with:
TAN VO, 440758
Keller Williams Coastal Area P
Source: Hive MLS,MLS#: SA329117 Originating MLS: Savannah Multi-List Corporation
Originating MLS: Savannah Multi-List Corporation
Facts & features
Interior
Bedrooms & bathrooms
- Bedrooms: 5
- Bathrooms: 3
- Full bathrooms: 3
Heating
- Central, Electric
Cooling
- Central Air, Electric
Appliances
- Included: Some Electric Appliances, Dishwasher, Electric Water Heater, Disposal, Microwave, Oven, Range
- Laundry: Laundry Room, Upper Level, Washer Hookup, Dryer Hookup
Features
- Breakfast Bar, Double Vanity, Garden Tub/Roman Tub, High Ceilings, Kitchen Island, Primary Suite, Other, Pantry, Pull Down Attic Stairs, Recessed Lighting, Separate Shower, Upper Level Primary, Vaulted Ceiling(s)
- Attic: Pull Down Stairs
Interior area
- Total interior livable area: 2,576 sqft
Property
Parking
- Total spaces: 2
- Parking features: Attached
- Garage spaces: 2
Features
- Patio & porch: Covered, Patio, Front Porch
- Pool features: Community
- Has view: Yes
- View description: Trees/Woods
Lot
- Size: 6,882 sqft
- Features: Interior Lot, Sprinkler System
Details
- Parcel number: 51023B02068
- Special conditions: Standard
Construction
Type & style
- Home type: SingleFamily
- Architectural style: Traditional
- Property subtype: Single Family Residence
Materials
- Stone, Vinyl Siding
- Foundation: Slab
Condition
- New construction: No
- Year built: 2019
Details
- Builder model: McDowell
- Builder name: Mungo Homes
Utilities & green energy
- Sewer: Public Sewer
- Water: Public
- Utilities for property: Cable Available, Underground Utilities
Community & neighborhood
Community
- Community features: Pool, Playground, Street Lights, Sidewalks
Location
- Region: Pooler
- Subdivision: Somersby
HOA & financial
HOA
- Has HOA: Yes
- HOA fee: $625 annually
Other
Other facts
- Listing agreement: Exclusive Right To Sell
- Listing terms: Cash,Conventional,FHA,VA Loan
- Ownership type: Builder,Owner/Agent
- Road surface type: Paved
Price history
| Date | Event | Price |
|---|---|---|
| 9/17/2025 | Listing removed | $2,900$1/sqft |
Source: Zillow Rentals Report a problem | ||
| 7/30/2025 | Listed for rent | $2,900+3.6%$1/sqft |
Source: Zillow Rentals Report a problem | ||
| 7/24/2025 | Sold | $400,000-3.6%$155/sqft |
Source: | ||
| 7/24/2025 | Pending sale | $415,000$161/sqft |
Source: | ||
| 6/25/2025 | Listing removed | $2,800$1/sqft |
Source: Zillow Rentals Report a problem | ||
Public tax history
| Year | Property taxes | Tax assessment |
|---|---|---|
| 2024 | $3,165 +24.4% | $153,320 +18.2% |
| 2023 | $2,544 -16.7% | $129,680 +9.7% |
| 2022 | $3,054 -10.2% | $118,200 +19.2% |
Find assessor info on the county website
Neighborhood: 31322
Nearby schools
GreatSchools rating
- 3/10West Chatham Elementary SchoolGrades: PK-5Distance: 1.4 mi
- 4/10West Chatham Middle SchoolGrades: 6-8Distance: 1.6 mi
- 5/10New Hampstead High SchoolGrades: 9-12Distance: 2.4 mi
Schools provided by the listing agent
- Elementary: West Chatham
- Middle: West Chatham
- High: New Hampstead
Source: Hive MLS. This data may not be complete. We recommend contacting the local school district to confirm school assignments for this home.

Get pre-qualified for a loan
At Zillow Home Loans, we can pre-qualify you in as little as 5 minutes with no impact to your credit score.An equal housing lender. NMLS #10287.
Sell for more on Zillow
Get a free Zillow Showcase℠ listing and you could sell for .
$408,100
2% more+ $8,162
With Zillow Showcase(estimated)
$416,262
