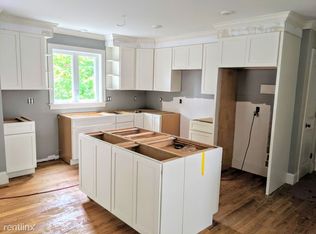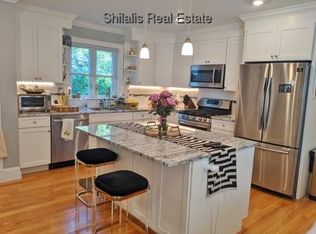In the same family for 45 years, this is the chance to make this your dream home for the next 45 ! Located in one of Watertown's most desirable neighborhoods, it is a 5 minute walk to the transportation, restaurants & shops of Watertown Square, and less than a mile's drive to the Mass Pike. Solid as a rock and with great bones, the home is move-in ready but in need of a cosmetic rehab/ renovation to bring it up to 2018 standards. With a slate roof in place since 1891, newer vinyl replacement windows in every room, a newer Weil-McLean heating system, and 100 amps of electricity, all of the big-ticket items have previously been addressed. The eat-in kitchen is circa 1980 and quite functional, while the baths are both very old, and most rooms are covered in wall paper. There are the original hard wood floors throughout the house, with the main level featuring Oak while the second level has Wide-Pine and the top with Fir floors, all just a sanding away from their original brilliance.
This property is off market, which means it's not currently listed for sale or rent on Zillow. This may be different from what's available on other websites or public sources.


