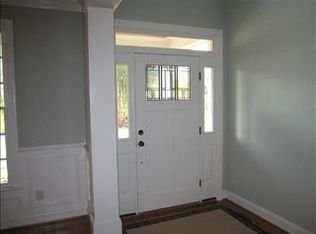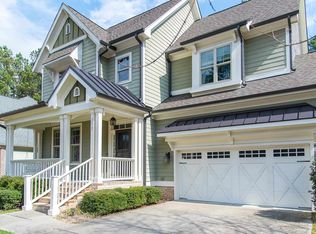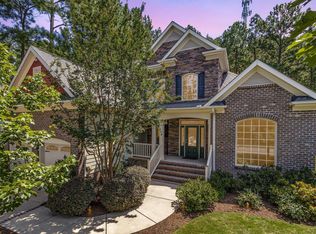Sold for $705,000
$705,000
110 River Run Rd, Durham, NC 27712
4beds
2,522sqft
Single Family Residence, Residential
Built in 2009
0.41 Acres Lot
$706,500 Zestimate®
$280/sqft
$2,574 Estimated rent
Home value
$706,500
$671,000 - $742,000
$2,574/mo
Zestimate® history
Loading...
Owner options
Explore your selling options
What's special
Hit the river this spring and make the jump into this pristine Berini built home located in a gorgeous stretch of North Durham. Upon entry, a fluid floor plan provides a sensible current which its lucky new owners can navigate no matter what their needs. You won't have to worry about the logjam that bad kitchen layouts can create, since the thoughtfully designed kitchen opens to a comfortable breakfast nook where your loved ones can congregate. After meals, your crew will pour into the large living room to let the conversation flow. Just downstream of the living area is a tranquil primary suite and three accompanying nicely-sized bedrooms. You'll find a cool eddy in the form of the screened porch for those hot summer days, where you'll enjoy crystal clear views of the perfectly manicured yard while your loved ones romp in the grass. The oversized garage with fully floored attic space above provides incredible storage while an ample laundry and mudroom located just within is the perfect drop zone for umbrellas, boots, and leashes or a place to stash the dirty duds when the desire to do laundry is at a low ebb. And when your need to soak your feet in cool waters arises, you'll welcome the easy access to the Eno River. Take the plunge and come see!
Zillow last checked: 8 hours ago
Listing updated: October 28, 2025 at 12:15am
Listed by:
Nata Bozymski 919-593-0554,
Inhabit Real Estate
Bought with:
James Blackburn, 243913
Dwell Real Estate
Source: Doorify MLS,MLS#: 10020607
Facts & features
Interior
Bedrooms & bathrooms
- Bedrooms: 4
- Bathrooms: 2
- Full bathrooms: 2
Heating
- Electric, Heat Pump
Cooling
- Ceiling Fan(s), Central Air, Heat Pump
Appliances
- Included: Dishwasher, Dryer, Electric Cooktop, Electric Oven, Induction Cooktop, Microwave, Refrigerator, Oven, Washer
- Laundry: Laundry Room, Main Level
Features
- Ceiling Fan(s), Eat-in Kitchen, Entrance Foyer, Kitchen Island, Open Floorplan, Recessed Lighting, Separate Shower, Solar Tube(s), Walk-In Closet(s)
- Flooring: Hardwood
Interior area
- Total structure area: 2,522
- Total interior livable area: 2,522 sqft
- Finished area above ground: 2,522
- Finished area below ground: 0
Property
Parking
- Total spaces: 2
- Parking features: Attached, Garage, Oversized
- Attached garage spaces: 2
Features
- Levels: One
- Stories: 1
- Has view: Yes
Lot
- Size: 0.41 Acres
- Features: Back Yard
Details
- Parcel number: 0814306258
- Special conditions: Standard
Construction
Type & style
- Home type: SingleFamily
- Architectural style: Ranch, Traditional, Transitional
- Property subtype: Single Family Residence, Residential
Materials
- Brick Veneer
- Foundation: Block
- Roof: Shingle
Condition
- New construction: No
- Year built: 2009
Utilities & green energy
- Sewer: Public Sewer
- Water: Public
Community & neighborhood
Location
- Region: Durham
- Subdivision: Rivers Edge
HOA & financial
HOA
- Has HOA: Yes
- HOA fee: $525 annually
- Services included: Storm Water Maintenance
Price history
| Date | Event | Price |
|---|---|---|
| 5/2/2024 | Sold | $705,000+4.4%$280/sqft |
Source: | ||
| 4/5/2024 | Pending sale | $675,000$268/sqft |
Source: | ||
| 4/3/2024 | Listed for sale | $675,000+54.5%$268/sqft |
Source: | ||
| 10/1/2009 | Sold | $437,000+486.6%$173/sqft |
Source: Public Record Report a problem | ||
| 3/13/2009 | Sold | $74,500$30/sqft |
Source: Public Record Report a problem | ||
Public tax history
| Year | Property taxes | Tax assessment |
|---|---|---|
| 2025 | $6,990 +24.5% | $705,166 +75.1% |
| 2024 | $5,617 +6.5% | $402,662 |
| 2023 | $5,274 +2.3% | $402,662 |
Find assessor info on the county website
Neighborhood: 27712
Nearby schools
GreatSchools rating
- 3/10Hillandale ElementaryGrades: PK-5Distance: 1.2 mi
- 5/10Brogden MiddleGrades: 6-8Distance: 3.4 mi
- 3/10Riverside High SchoolGrades: 9-12Distance: 0.8 mi
Schools provided by the listing agent
- Elementary: Durham - Easley
- Middle: Durham - Brogden
- High: Durham - Riverside
Source: Doorify MLS. This data may not be complete. We recommend contacting the local school district to confirm school assignments for this home.
Get a cash offer in 3 minutes
Find out how much your home could sell for in as little as 3 minutes with a no-obligation cash offer.
Estimated market value$706,500
Get a cash offer in 3 minutes
Find out how much your home could sell for in as little as 3 minutes with a no-obligation cash offer.
Estimated market value
$706,500


