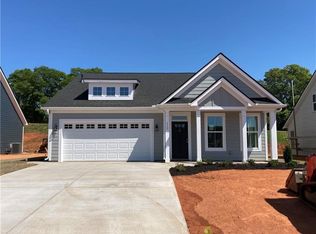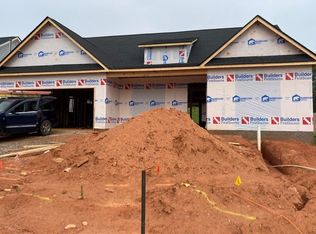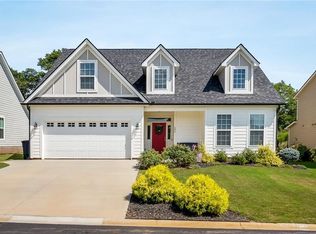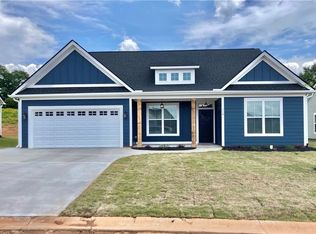NEW CONSTRUCTION! Open Floor Plan with four bedrooms and three baths! This "Sawyer Plan" has three bedrooms as well as two baths on the main level AND a large 16x15 bonus room/4th bedroom and full bath upstairs. The kitchen is open to the large living room which has a gas fireplace with tile surround. The engineered hardwood flooring begins in the foyer and continues into the living room, dining area and kitchen. The kitchen has 42" Shaker-style Alpine White cabinets, upgraded "Colonial white" granite counter tops and stainless steel appliances to include: electric stove/oven range combo, built-in microwave, dishwasher and garbage disposal. Enjoy the master suite with trey ceilings and walk-in closet. En-suite bathroom includes dark gray shaker style cabinets, double sinks, square cultured marble counter tops, ceramic tile shower, linen closet and attractive 12 x 24 ceramic tiled floor. This home has generous features such as crown molding and 9' ceilings downstairs, five panel interior doors, "two-over-two" windows, transom windows and glass doors to the covered patio. Fully sodded and irrigated front/back yards, landscape package and brick slab. The cement plank siding, charming board and batten design add extra character composition to the exterior. The development will have sidewalks and street lights! One year builder's home warranty passes with the sale as well as a one year termite bond. Located just off of Harriett Circle near the East/West Parkway in the Midway, Glenview and Hanna schools! More floor plans available for this almost completed subdivision! Come see our neighborhood model Wednesdays- Fridays from 2:30-5:00pm, Sat 10-1, and Sun 2:00-4:00 PM.! The builder is also offering a full year membership to the YMCA to buyers at closing*.
This property is off market, which means it's not currently listed for sale or rent on Zillow. This may be different from what's available on other websites or public sources.



