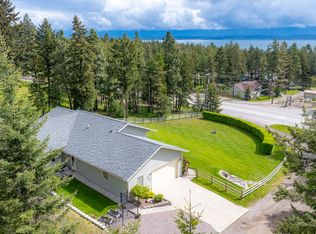Closed
Price Unknown
110 Rimini Rd, Lakeside, MT 59922
3beds
2,576sqft
Single Family Residence
Built in 1979
1.44 Acres Lot
$708,200 Zestimate®
$--/sqft
$3,373 Estimated rent
Home value
$708,200
$659,000 - $765,000
$3,373/mo
Zestimate® history
Loading...
Owner options
Explore your selling options
What's special
Sitting on the hillside overlooking the serene waters of Flathead Lake you will find this 3 bedroom, 3 bath home on a generous 1.44 acre lot. Just a short 5 minute drive will bring you to the Lakeside Public Beach to splash in the water or paddleboard on the lake. This is where summer fun begins! As you enter the property the driveway loops up past a detached double garage, and then past a single attached garage. Pull up to the front door to walk into the main level kitchen with updated cabinetry and newer flooring. The living room showcases the lake and mountain views we all love. An updated full bathroom is just down the hall, along with 2 additional bedrooms. The master en-suite is on the main level as well as a stacked washer and dryer. Downstairs is waiting for your imagination. The basement consists of a family room with a propane stove, bathroom, and 2 bonus rooms. Contact Amy Schwartzenberger at 406-498-3534 or your real estate professional today.
Zillow last checked: 8 hours ago
Listing updated: July 27, 2023 at 03:47pm
Listed by:
Amy Schwartzenberger 406-498-3534,
Engel & Völkers Western Frontier - Bigfork
Bought with:
Amy Schwartzenberger, RRE-BRO-LIC-118969
Engel & Völkers Western Frontier - Bigfork
Source: MRMLS,MLS#: 30006467
Facts & features
Interior
Bedrooms & bathrooms
- Bedrooms: 3
- Bathrooms: 3
- Full bathrooms: 1
- 3/4 bathrooms: 1
- 1/2 bathrooms: 1
Primary bedroom
- Level: Main
Bedroom 1
- Level: Main
Bedroom 2
- Level: Main
Primary bathroom
- Description: Half Bathroom
- Level: Main
Bathroom 1
- Description: Full Bath, updated
- Level: Main
Bathroom 3
- Description: 3/4 Bath, unfinished
- Level: Basement
Basement
- Level: Basement
- Area: 1288
Family room
- Level: Basement
Kitchen
- Description: Updated flooring and cabinets
- Level: Main
Laundry
- Description: Stacked
- Level: Main
Living room
- Description: Updated flooring, fireplace
- Level: Main
Workshop
- Level: Basement
Heating
- Electric, Forced Air
Appliances
- Included: Washer/Dryer Stacked, Dishwasher, Electric Oven, Electric Range, Refrigerator, Water Softener Owned
- Laundry: In Hall, Stacked
Features
- Flooring: Vinyl
- Windows: Bay Window(s)
- Basement: Daylight
- Number of fireplaces: 2
- Fireplace features: Basement, Propane, Wood Burning
Interior area
- Total interior livable area: 2,576 sqft
- Finished area below ground: 1,288
Property
Parking
- Total spaces: 3
- Parking features: Attached, Detached
- Attached garage spaces: 3
Features
- Levels: Two
- Stories: 1
- Patio & porch: Deck
- Fencing: Barbed Wire
- Has view: Yes
- View description: Park/Greenbelt, Lake, Mountain(s)
- Has water view: Yes
- Water view: true
Lot
- Size: 1.44 Acres
- Features: Back Yard, Gentle Sloping, Landscaped, Few Trees
- Topography: Sloping
Details
- Parcel number: 07370506204110000
- Zoning description: Scenic Corridor
- Special conditions: Standard
Construction
Type & style
- Home type: SingleFamily
- Architectural style: Ranch
- Property subtype: Single Family Residence
Materials
- Foundation: Poured
- Roof: Shingle
Condition
- Updated/Remodeled
- New construction: No
- Year built: 1979
Utilities & green energy
- Sewer: Septic Tank
- Water: Community/Coop
- Utilities for property: Cable Available, Electricity Available, High Speed Internet Available, Propane, Phone Available
Community & neighborhood
Location
- Region: Lakeside
HOA & financial
HOA
- Has HOA: Yes
- HOA fee: $85 monthly
- Amenities included: Park
- Services included: Water
- Association name: Hillside Homes
Other
Other facts
- Listing agreement: Exclusive Right To Sell
- Listing terms: Cash,Conventional,FHA,VA Loan
Price history
| Date | Event | Price |
|---|---|---|
| 11/4/2024 | Listing removed | $2,650$1/sqft |
Source: Zillow Rentals | ||
| 10/21/2024 | Price change | $2,650-7%$1/sqft |
Source: Zillow Rentals | ||
| 9/29/2024 | Price change | $2,850-3.4%$1/sqft |
Source: Zillow Rentals | ||
| 9/21/2024 | Price change | $2,950-4.8%$1/sqft |
Source: Zillow Rentals | ||
| 9/19/2024 | Price change | $3,100+10.7%$1/sqft |
Source: Zillow Rentals | ||
Public tax history
| Year | Property taxes | Tax assessment |
|---|---|---|
| 2024 | $2,838 +21% | $524,400 +16.9% |
| 2023 | $2,345 +7% | $448,500 +48.5% |
| 2022 | $2,192 | $302,000 |
Find assessor info on the county website
Neighborhood: 59922
Nearby schools
GreatSchools rating
- 7/10Lakeside Elementary SchoolGrades: PK-4Distance: 1.7 mi
- 9/10Somers Middle SchoolGrades: 5-8Distance: 2.9 mi
- 3/10Flathead High SchoolGrades: 9-12Distance: 10.9 mi
Schools provided by the listing agent
- District: District No. 29
Source: MRMLS. This data may not be complete. We recommend contacting the local school district to confirm school assignments for this home.
