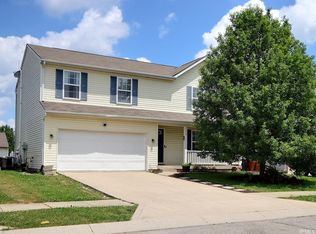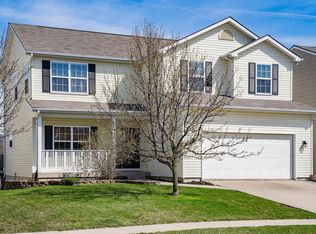Terrific 2220 s.f. home on finished daylight lower level! Ceramic foyer, kitchen and eating area. Large family room, kitchen with pantry and island, half bath and dining room on main level. Upper floor offers 4 oversized bedrooms, 3 with walk-in closets and two full baths. Laundry room conveniently located on upper level! Master has two large walk-in closets. Lower level offers huge rec room and full bath. Oversized garage, surround sound throughout, high efficiency furnace, extra phone line and a 12x15 deck! Conveniently located close to schools, shopping and access to 69/469.
This property is off market, which means it's not currently listed for sale or rent on Zillow. This may be different from what's available on other websites or public sources.

