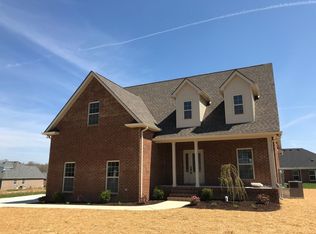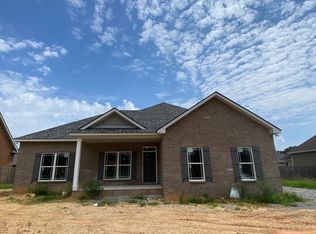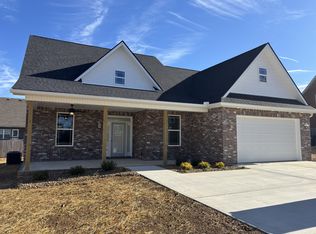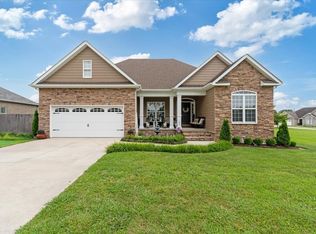New Construction: Master Down with master bath suite. Vaulted Great Room w/open floor concept. Large gourmet kitchen w/ granite & custom white shaker cabinets Large stone stacked fireplace, recessed lighting, tile in baths & laundry. 3 bedrooms, bonus, large eating area, 2 car garage & covered porch. Lots of upgrades: granite, custom cabinets, fireplace, covered porch, tankless water heater & one year builder's home warranty. Taxes are for lot only. PRICED TO SELL AT $116/sq ft!!!!!!!!
This property is off market, which means it's not currently listed for sale or rent on Zillow. This may be different from what's available on other websites or public sources.




