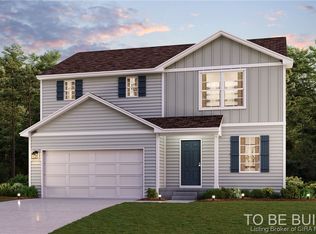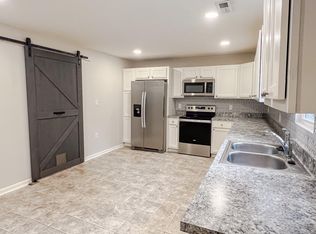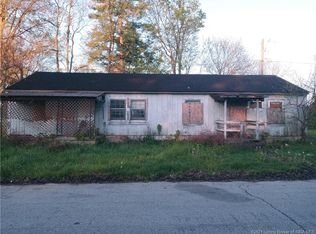Sold for $241,990
$241,990
110 Riley Avenue, Charlestown, IN 47111
4beds
2,014sqft
Single Family Residence
Built in 2024
6,969.6 Square Feet Lot
$255,200 Zestimate®
$120/sqft
$2,506 Estimated rent
Home value
$255,200
$242,000 - $268,000
$2,506/mo
Zestimate® history
Loading...
Owner options
Explore your selling options
What's special
Come check out this BEAUTIFUL NEW 2-Story Home in the Pleasant Ridge Community! The desirable Essex Plan boasts an open design throughout the Living, Dining, and Kitchen. The Kitchen features gorgeous cabinets, granite countertops, and Stainless-Steel Steel Appliances (Including Range with a Microwave hood and Dishwasher). On the 1st floor, there is a flex room and a half bathroom. All other bedrooms, including the primary suite, are on the 2nd floor. The primary suite has a private bath, dual vanity sinks, and a walk-in closet. The other three bedrooms contain a walk-in closet and share a secondary full-sized bath. This desirable plan also includes additional loft space and a Walk-in Laundry room.
Zillow last checked: 8 hours ago
Listing updated: April 09, 2024 at 07:33am
Listed by:
Octavia Valencia,
WJH Brokerage IN, LLC
Bought with:
Brian Haeseley, RB14040159
Keller Williams Realty Consultants
Source: SIRA,MLS#: 202405273 Originating MLS: Southern Indiana REALTORS Association
Originating MLS: Southern Indiana REALTORS Association
Facts & features
Interior
Bedrooms & bathrooms
- Bedrooms: 4
- Bathrooms: 3
- Full bathrooms: 2
- 1/2 bathrooms: 1
Primary bedroom
- Description: Flooring: Carpet
- Level: Second
- Dimensions: 15 x 14
Bedroom
- Description: Flooring: Carpet
- Level: Second
- Dimensions: 12 x 10
Bedroom
- Description: Flooring: Carpet
- Level: Second
- Dimensions: 11 x 10
Bedroom
- Description: Flooring: Carpet
- Level: Second
- Dimensions: 11 x 10
Dining room
- Description: Flooring: Vinyl
- Level: First
- Dimensions: 13 x 11
Kitchen
- Description: Flooring: Vinyl
- Level: First
- Dimensions: 13 x 11
Living room
- Description: Flooring: Vinyl
- Level: First
- Dimensions: 16 x 13
Other
- Description: Flooring: Carpet
- Level: First
- Dimensions: 12 x 10
Heating
- Forced Air
Cooling
- Central Air
Appliances
- Included: Dishwasher, Microwave
- Laundry: Laundry Room, Upper Level
Features
- Bath in Primary Bedroom, Open Floorplan, Pantry, Walk-In Closet(s)
- Has basement: No
- Has fireplace: No
- Fireplace features: None
Interior area
- Total structure area: 2,014
- Total interior livable area: 2,014 sqft
- Finished area above ground: 2,014
- Finished area below ground: 0
Property
Parking
- Total spaces: 2
- Parking features: Attached, Garage
- Attached garage spaces: 2
Features
- Levels: Two
- Stories: 2
Lot
- Size: 6,969 sqft
Details
- Parcel number: 101811700589000004
- Zoning: Residential
- Zoning description: Residential
Construction
Type & style
- Home type: SingleFamily
- Architectural style: Two Story
- Property subtype: Single Family Residence
Materials
- Vinyl Siding
- Foundation: Slab
Condition
- Under Construction
- New construction: Yes
- Year built: 2024
Utilities & green energy
- Sewer: Public Sewer
- Water: Not Connected, Public
- Utilities for property: Water Available
Community & neighborhood
Location
- Region: Charlestown
- Subdivision: Pleasant Ridge
HOA & financial
HOA
- Has HOA: Yes
- HOA fee: $25 monthly
Other
Other facts
- Listing terms: Cash,Conventional,FHA,USDA Loan,VA Loan
- Road surface type: Paved
Price history
| Date | Event | Price |
|---|---|---|
| 3/29/2024 | Sold | $241,990$120/sqft |
Source: | ||
| 3/11/2024 | Pending sale | $241,990-0.8%$120/sqft |
Source: | ||
| 3/6/2024 | Price change | $243,990+2.5%$121/sqft |
Source: | ||
| 1/26/2024 | Pending sale | $237,990$118/sqft |
Source: | ||
| 1/23/2024 | Price change | $237,990+0.8%$118/sqft |
Source: | ||
Public tax history
| Year | Property taxes | Tax assessment |
|---|---|---|
| 2024 | -- | $35,000 +250% |
| 2023 | -- | $10,000 |
| 2022 | -- | $10,000 |
Find assessor info on the county website
Neighborhood: 47111
Nearby schools
GreatSchools rating
- 7/10Jonathan Jennings Elementary SchoolGrades: 3-5Distance: 0.3 mi
- 8/10Charlestown Middle SchoolGrades: 6-8Distance: 0.8 mi
- 5/10Charlestown Senior High SchoolGrades: 9-12Distance: 0.7 mi

Get pre-qualified for a loan
At Zillow Home Loans, we can pre-qualify you in as little as 5 minutes with no impact to your credit score.An equal housing lender. NMLS #10287.


