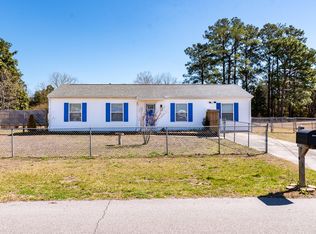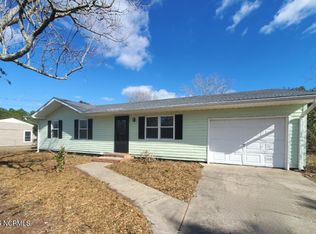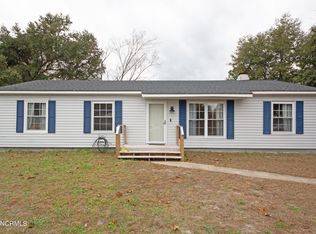Sold for $209,000
$209,000
110 Riegel Drive, Hubert, NC 28539
3beds
1,392sqft
Single Family Residence
Built in 1970
0.46 Acres Lot
$223,800 Zestimate®
$150/sqft
$1,532 Estimated rent
Home value
$223,800
Estimated sales range
Not available
$1,532/mo
Zestimate® history
Loading...
Owner options
Explore your selling options
What's special
Welcome to your charming 1970s home nestled in the heart of Hubert, NC. This well-maintained residence offers a perfect blend of vintage character and modern comfort. With three bedrooms and two bathrooms, this home provides ample space for families to create lasting memories.
As you step through the front door, you're greeted by a warm and inviting atmosphere. The cozy living room features a large window that floods the space with natural light. Leading you to a cozy living room area that remains open to the dining room and kitchen. Everyone can be part of the party! Three bedrooms, 2 full bathrooms- tankless water heater-. huge back yard, NO HOA, shed, unincorporated town. Need I say more!?
Located in Hubert, you enjoy being close to all surrounding areas: Swansboro (15 Minutes) Jacksonville (20 Minutes) Emerald Isle (30 Minutes) Sneads Ferry (40 Minutes)
****Motivated Sellers
Zillow last checked: 8 hours ago
Listing updated: November 07, 2024 at 10:12am
Listed by:
Natalie Santoyo 256-453-3751,
Better Homes and Gardens Real Estate Treasure II
Bought with:
David Lantos, 349439
SellingNorthCarolina.com
Source: Hive MLS,MLS#: 100424477 Originating MLS: Topsail Island Association of Realtors
Originating MLS: Topsail Island Association of Realtors
Facts & features
Interior
Bedrooms & bathrooms
- Bedrooms: 3
- Bathrooms: 2
- Full bathrooms: 2
Primary bedroom
- Level: First
- Dimensions: 15.7 x 9.6
Bedroom 1
- Level: First
- Dimensions: 8.6 x 10.6
Bedroom 2
- Level: First
- Dimensions: 11.8 x 10.6
Bathroom 1
- Description: Master
- Dimensions: 7.5 x 5
Bathroom 2
- Dimensions: 7 x 4.9
Dining room
- Level: First
- Dimensions: 12.2 x 9.6
Kitchen
- Level: First
- Dimensions: 12.2 x 9.6
Laundry
- Level: First
- Dimensions: 11.7 x 11.7
Living room
- Level: First
- Dimensions: 12 x 11.8
Other
- Description: Foyer/Connected to Living Room
- Dimensions: 14.3 x 11.8
Heating
- Heat Pump, Electric
Cooling
- Central Air
Appliances
- Included: Electric Oven, Built-In Microwave, Washer, Refrigerator, Dryer, Dishwasher
- Laundry: Laundry Room
Features
- Blinds/Shades
- Flooring: LVT/LVP
- Basement: None
- Has fireplace: No
- Fireplace features: None
Interior area
- Total structure area: 1,392
- Total interior livable area: 1,392 sqft
Property
Parking
- Total spaces: 2
- Parking features: Paved
- Uncovered spaces: 2
Accessibility
- Accessibility features: None
Features
- Levels: One
- Stories: 1
- Patio & porch: Patio
- Exterior features: None
- Fencing: Partial
- Waterfront features: None
Lot
- Size: 0.46 Acres
- Dimensions: 100 x 200 x 100 x 200
Details
- Additional structures: Shed(s)
- Parcel number: 1308b82
- Zoning: R-10
- Special conditions: Standard
Construction
Type & style
- Home type: SingleFamily
- Property subtype: Single Family Residence
Materials
- Vinyl Siding
- Foundation: Crawl Space
- Roof: Shingle
Condition
- New construction: No
- Year built: 1970
Utilities & green energy
- Sewer: Septic Tank
Green energy
- Green verification: None
Community & neighborhood
Security
- Security features: Smoke Detector(s)
Location
- Region: Hubert
- Subdivision: Crown Point
Other
Other facts
- Listing agreement: Exclusive Right To Sell
- Listing terms: Cash,Conventional,FHA,USDA Loan,VA Loan
- Road surface type: Paved
Price history
| Date | Event | Price |
|---|---|---|
| 7/10/2024 | Sold | $209,000-5%$150/sqft |
Source: | ||
| 6/21/2024 | Pending sale | $219,900$158/sqft |
Source: | ||
| 6/21/2024 | Price change | $219,900+1.1%$158/sqft |
Source: | ||
| 4/27/2024 | Pending sale | $217,400$156/sqft |
Source: | ||
| 4/12/2024 | Price change | $217,400-1.1%$156/sqft |
Source: | ||
Public tax history
| Year | Property taxes | Tax assessment |
|---|---|---|
| 2024 | $947 | $144,651 |
| 2023 | $947 0% | $144,651 |
| 2022 | $947 +63% | $144,651 +75.4% |
Find assessor info on the county website
Neighborhood: 28539
Nearby schools
GreatSchools rating
- 6/10Sand Ridge ElementaryGrades: K-5Distance: 1.9 mi
- 5/10Swansboro MiddleGrades: 6-8Distance: 3.2 mi
- 8/10Swansboro HighGrades: 9-12Distance: 3 mi
Schools provided by the listing agent
- Elementary: Sand Ridge
- Middle: Swansboro
- High: Swansboro
Source: Hive MLS. This data may not be complete. We recommend contacting the local school district to confirm school assignments for this home.
Get pre-qualified for a loan
At Zillow Home Loans, we can pre-qualify you in as little as 5 minutes with no impact to your credit score.An equal housing lender. NMLS #10287.
Sell for more on Zillow
Get a Zillow Showcase℠ listing at no additional cost and you could sell for .
$223,800
2% more+$4,476
With Zillow Showcase(estimated)$228,276


