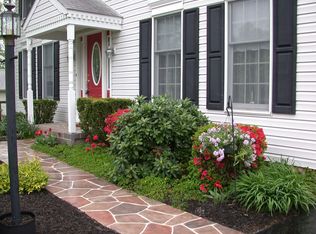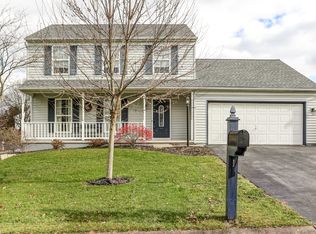Simply stunning 2 story situated on a spacious desirable cul-de-sac setting. Meticulously maintained & neutral decor. Nicely sized LR opens to a gracious formal dining area. Light and bright eat-in kitchen with loads of upgraded cabinetry and SS appliances! Master suite with sep tub/shower perfect for owner privacy! 3 additional bedrooms one which could be a perfect office area or guest room. Full basement for storage or future space to expand. Quiet location away from traffic.
This property is off market, which means it's not currently listed for sale or rent on Zillow. This may be different from what's available on other websites or public sources.

