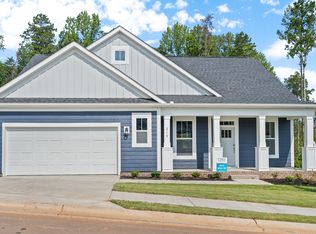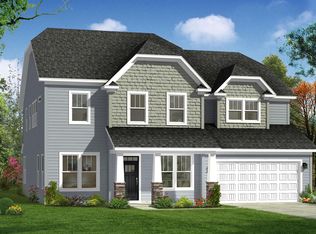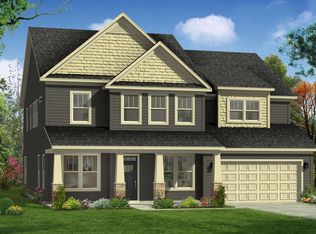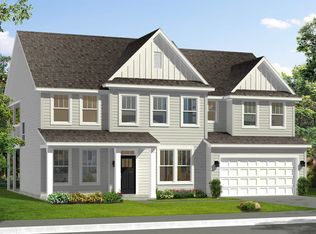The Kendrick design consists of a spacious floorplan with stunning craftsman style exteriors! Upon entering the door from the covered front porch you are greeted by the entryway featuring the flex room, dining room, coat closet and powder room. The butler's pantry leads off of the dining room into the open concept kitchen boasting an oversized island overlooking the breakfast area with rear patio access and the stunning family room with vaulted ceiling. The main level owner's suite presents a walk-in closet and an en suite bathroom that features 2 separate vanities, a private water closet and a linen closet. The private 2 car garage entrance leads you into the convenient mudroom with adjacent laundry room. The second level offers a loft and 2 secondary bedrooms with walk in closets and full bathrooms. Optional features include a rear covered porch, second level bonus room and additional secondary level bedroom with a walk in closet and full bathroom. Exterior - Aged pewter Interior - SW Heron Plume Fireplace Mud room Pantry Covered porch Vaulted ceiling in primary suite Coffered ceiling in living and dining room Farmhouse sink Roman tiled walk-in shower with bench seat *Temporarily discounted promotional pricing ("Promotional Pricing") for homesite 184 in the The Grange subdivision (Clemson, SC), as shown above, is not available for and may not be combined with any offer, promotion, or incentive offered by DRB Homes (including, without limitation, any closing cost assistance/
This property is off market, which means it's not currently listed for sale or rent on Zillow. This may be different from what's available on other websites or public sources.




