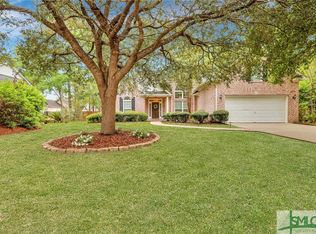Beautiful all brick home located in the heart of Rincon. This home has been well maintained and offers a cozy great room with a fireplace and formal dining room with hardwood flooring. Granite countertops grace the ample cabinetry in the kitchen. Other kitchen features include a breakfast bar, pantry and breakfast nook. The large sun room located off of the great room provides a perfect place to relax and unwind. The Master Suite offers a huge walk-in-closet, a jacuzzi tub, double vanities and separate shower. No work needed here! Move-in-ready and priced to sell quickly.
This property is off market, which means it's not currently listed for sale or rent on Zillow. This may be different from what's available on other websites or public sources.
