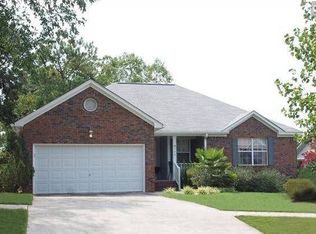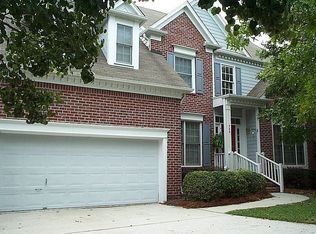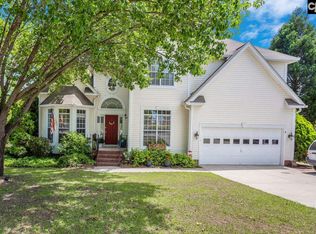Awesome two Story home offering 4 bedrooms and 2 1/2 baths. Main level includes both formal living and Dining rooms, eat in kitchen, and a Greatroom with gas fireplace. Kitchen features granite countertops, tile backsplash, stainless appliances, built-in desk, pantry and island. Second level offers Spacious owners suite w/ double vanity, separate tub and shower. Three additional bedrooms and a full bath completes the second story. Many updates including new windows along rear of home and freshly painted deck. Just minutes away from all northeast shopping, restaurants, Recreation areas, Fort Jackson and Richland 2 schools.
This property is off market, which means it's not currently listed for sale or rent on Zillow. This may be different from what's available on other websites or public sources.


