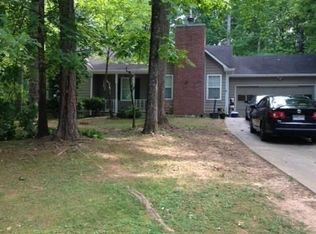*BRAND NEW CUSTOM BUILT KITCHEN* Conveniently located just minutes from I-75, this 3/2 ranch is perfect for someone who wants privacy, low maintenance, and a quiet neighborhood. A tree lined street welcomes you as you approach this peaceful culdesac. Once inside, a freshly painted interior welcomes you home. A foyer, newly renovated kitchen (custom built soft closing cabinetry, farmhouse apron sink, exotic marble countertops, tile backsplash new stainless appliances, and new wood flooring), separate living & dining rooms, 3 bedrooms, 2 bathrooms, 2 car garage, & a master-on-main with updated spa like en-suite bath await. The large fenced in back yard includes a fire pit/seating area as well as a generous screened in porch. Dont miss your opportunity to purchase the only house in Henry County in this good of condition, with this size of yard, at this price!
This property is off market, which means it's not currently listed for sale or rent on Zillow. This may be different from what's available on other websites or public sources.
