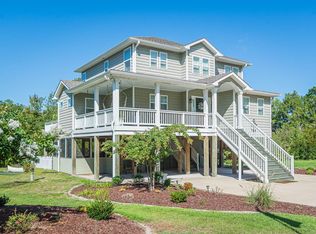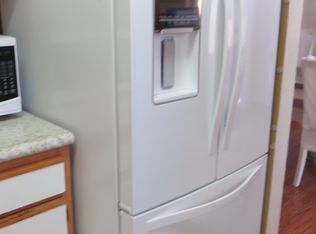Sold for $735,000
$735,000
110 Ridge Ln Lot 2, Kill Devil Hills, NC 27948
4beds
1,959sqft
Single Family Residence, Residential
Built in 2018
-- sqft lot
$681,400 Zestimate®
$375/sqft
$3,143 Estimated rent
Home value
$681,400
$647,000 - $715,000
$3,143/mo
Zestimate® history
Loading...
Owner options
Explore your selling options
What's special
**Just Like New 4-Bedroom Home on 10 Acres with Canal Access**
This rarely used second home with 4-bedrooms sits on 10 acres, offering peaceful privacy in a quiet cul-de-sac, just minutes from schools and 1.5 miles to the beach.
The first floor features a spacious living room with a gas fireplace, a large back deck ideal for outdoor entertaining, and a kitchen with stainless steel appliances, wood cabinets, and granite countertops. The master suite includes a private deck and a luxurious bath with a double vanity, separate tub, and shower. Additional first-floor amenities include a laundry room, powder room, and a charming front porch.
Upstairs, a second master suite has a private sun deck, while two other bedrooms share a Jack ‘n Jill bath. A small sitting area is perfect for a desk or window seat. All bedrooms and the living room have ceiling fans, and the home includes a two-zone AC system.
Under the house, there’s space for 3 cars and a storage room. This home offers both modern comfort and a prime location—don’t miss out!
Zillow last checked: 8 hours ago
Listing updated: May 14, 2025 at 12:22pm
Listed by:
Ilona Matteson 252-619-5225,
Beach Realty & Construction - Duck
Bought with:
Beach Realty & Construction - Duck
Source: OBAR,MLS#: 128552
Facts & features
Interior
Bedrooms & bathrooms
- Bedrooms: 4
- Bathrooms: 4
- Full bathrooms: 3
- Partial bathrooms: 1
Heating
- Central, Forced Air, Heat Pump, Zoned
Cooling
- Central Air, Heat Pump, Zoned
Appliances
- Included: Dishwasher, Microwave, Refrigerator, Range/Oven
Features
- Pantry, Walk-In Closet(s), Entrance Foyer
- Flooring: Carpet, Vinyl
Interior area
- Total structure area: 1,959
- Total interior livable area: 1,959 sqft
Property
Parking
- Total spaces: 3
- Parking features: Off Street, Paved, Underground
- Has garage: Yes
- Has carport: Yes
- Details: Garage: 3 + Car, Carport
Features
- Has view: Yes
- View description: Creek/Stream, Canal, Salt Marsh
- Has water view: Yes
- Water view: Creek/Stream,Canal,Salt Marsh
- Waterfront features: Creek, Waterfront
Lot
- Features: Cul-De-Sac, Easement(s), Level, Wooded, Waterfront
Details
- Zoning: N-H
Construction
Type & style
- Home type: SingleFamily
- Architectural style: Coastal
- Property subtype: Single Family Residence, Residential
Materials
- Frame, Vinyl
- Foundation: Pillar/Post/Pier
- Roof: Asphalt
Condition
- Year built: 2018
Utilities & green energy
- Sewer: Septic Tank
- Water: Public
Community & neighborhood
Location
- Region: Kill Devil Hills
- Subdivision: None
Other
Other facts
- Listing agreement: Exclusive Right To Sell
- Listing terms: Cash
- Ownership: Owned More than 12 Months
- Road surface type: Paved
Price history
| Date | Event | Price |
|---|---|---|
| 2/15/2026 | Listing removed | $699,000$357/sqft |
Source: | ||
| 10/15/2025 | Price change | $699,000-2.2%$357/sqft |
Source: | ||
| 9/15/2025 | Listed for sale | $715,000-2.7%$365/sqft |
Source: | ||
| 5/14/2025 | Sold | $735,000-1.9%$375/sqft |
Source: | ||
| 4/4/2025 | Contingent | $749,000$382/sqft |
Source: | ||
Public tax history
Tax history is unavailable.
Neighborhood: 27948
Nearby schools
GreatSchools rating
- 3/10First Flight Elementary SchoolGrades: PK-5Distance: 0.9 mi
- 8/10First Flight Middle SchoolGrades: 6-8Distance: 0.8 mi
- 7/10First Flight High SchoolGrades: 9-12Distance: 0.7 mi
Get pre-qualified for a loan
At Zillow Home Loans, we can pre-qualify you in as little as 5 minutes with no impact to your credit score.An equal housing lender. NMLS #10287.
Sell with ease on Zillow
Get a Zillow Showcase℠ listing at no additional cost and you could sell for —faster.
$681,400
2% more+$13,628
With Zillow Showcase(estimated)$695,028

