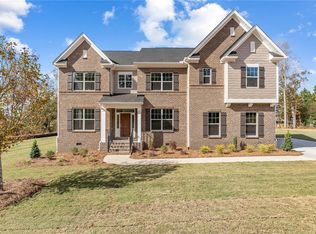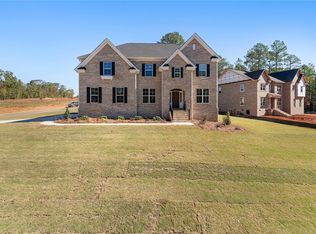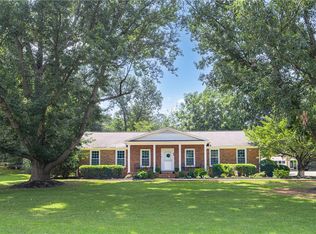Sold for $799,500 on 08/22/25
$799,500
110 Rickys Path, Easley, SC 29642
5beds
3,904sqft
Single Family Residence, Residential
Built in 2025
0.57 Acres Lot
$816,200 Zestimate®
$205/sqft
$3,075 Estimated rent
Home value
$816,200
$686,000 - $971,000
$3,075/mo
Zestimate® history
Loading...
Owner options
Explore your selling options
What's special
The Byrnes II is a craftsman-style ranch floor plan that has been customized with a loft and a second primary suite upstairs, transforming it into a spacious two-story home! As you enter, you are greeted by arched entryways, upgraded finishes and trim, and luxury vinyl plank flooring. To the right of the foyer is a spacious dining room with coffered ceilings. From there, you can either continue through the dining hall into the kitchen or proceed straight down the gallery to explore the rest of the home. The kitchen is privately tucked away from the gallery and offers ample cabinetry. Beyond the kitchen, the great room with vaulted ceilings provides the perfect space for entertaining. Adjacent to the great room and kitchen, you'll find the breakfast room and sunroom. The breakfast room is perfect for leisurely Sunday mornings, while the sunroom is extra spacious, making it ideal for recreation or even a home office. On the left side of the home, two downstairs bedrooms share a full bathroom between them. The primary suite, located at the back of the first floor for added privacy, boasts a sitting room with a fireplace and a vaulted ceiling. To top it all off, the upstairs features a second primary bedroom and a loft that overlooks the great room. This home also includes a side-entry two-car garage along with an additional two-car detached garage, providing ample storage and parking space.
Zillow last checked: 8 hours ago
Listing updated: August 23, 2025 at 09:41am
Listed by:
Benjamin Ruiz 803-360-0775,
Mungo Homes Properties, LLC
Bought with:
Benjamin Ruiz
Mungo Homes Properties, LLC
Source: Greater Greenville AOR,MLS#: 1557037
Facts & features
Interior
Bedrooms & bathrooms
- Bedrooms: 5
- Bathrooms: 5
- Full bathrooms: 4
- 1/2 bathrooms: 1
- Main level bathrooms: 2
- Main level bedrooms: 3
Primary bedroom
- Area: 240
- Dimensions: 16 x 15
Bedroom 2
- Area: 143
- Dimensions: 13 x 11
Bedroom 3
- Area: 143
- Dimensions: 13 x 11
Bedroom 4
- Area: 154
- Dimensions: 14 x 11
Bedroom 5
- Area: 143
- Dimensions: 13 x 11
Primary bathroom
- Features: Double Sink, Full Bath, Shower-Separate, Sitting Room, Tub-Garden, Tub-Separate, Walk-In Closet(s), Multiple Closets
- Level: Second,Main
Dining room
- Area: 168
- Dimensions: 14 x 12
Family room
- Area: 374
- Dimensions: 22 x 17
Kitchen
- Area: 238
- Dimensions: 17 x 14
Heating
- Multi-Units, Natural Gas, Heat Pump
Cooling
- Central Air, Multi Units
Appliances
- Included: Gas Cooktop, Dishwasher, Disposal, Oven, Electric Oven, Microwave-Convection, Gas Water Heater, Tankless Water Heater
- Laundry: Sink, 1st Floor, Walk-in, Electric Dryer Hookup, Laundry Room
Features
- High Ceilings, Ceiling Fan(s), Vaulted Ceiling(s), Ceiling Smooth, Tray Ceiling(s), Countertops-Solid Surface, Open Floorplan, Soaking Tub, Walk-In Closet(s), Coffered Ceiling(s), Dual Primary Bedrooms, Pantry, Radon System
- Flooring: Carpet, Luxury Vinyl
- Windows: Tilt Out Windows
- Basement: None
- Attic: Pull Down Stairs,Storage
- Number of fireplaces: 2
- Fireplace features: Gas Log, Gas Starter
Interior area
- Total structure area: 3,904
- Total interior livable area: 3,904 sqft
Property
Parking
- Total spaces: 4
- Parking features: Attached, Garage Door Opener, Side/Rear Entry, Detached, Key Pad Entry, Paved
- Attached garage spaces: 4
- Has uncovered spaces: Yes
Features
- Levels: Two
- Stories: 2
- Patio & porch: Deck, Front Porch
Lot
- Size: 0.57 Acres
- Features: Few Trees, Sprklr In Grnd-Full Yard, 1/2 - Acre
- Topography: Level
Details
- Parcel number: 2131401016
- Other equipment: Multi-Phone Lines
Construction
Type & style
- Home type: SingleFamily
- Architectural style: Contemporary,Ranch,Craftsman
- Property subtype: Single Family Residence, Residential
Materials
- Brick Veneer, Hardboard Siding
- Foundation: Crawl Space
- Roof: Architectural
Condition
- Under Construction
- New construction: Yes
- Year built: 2025
Details
- Builder model: Byrnes II
- Builder name: Mungo Homes
Utilities & green energy
- Sewer: Septic Tank
- Water: Public
- Utilities for property: Cable Available
Community & neighborhood
Security
- Security features: Smoke Detector(s)
Community
- Community features: Common Areas, Gated
Location
- Region: Easley
- Subdivision: Suter Estates
Price history
| Date | Event | Price |
|---|---|---|
| 8/22/2025 | Sold | $799,500-3.4%$205/sqft |
Source: | ||
| 7/31/2025 | Pending sale | $827,419+1%$212/sqft |
Source: | ||
| 5/13/2025 | Price change | $819,000-1%$210/sqft |
Source: | ||
| 4/22/2025 | Price change | $827,419+0%$212/sqft |
Source: | ||
| 4/1/2025 | Price change | $827,249+0.9%$212/sqft |
Source: | ||
Public tax history
Tax history is unavailable.
Neighborhood: 29642
Nearby schools
GreatSchools rating
- NAConcrete Primary SchoolGrades: PK-2Distance: 1.7 mi
- 7/10Powdersville Middle SchoolGrades: 6-8Distance: 2.4 mi
- 9/10Powdersville HighGrades: 9-12Distance: 2.7 mi
Schools provided by the listing agent
- Elementary: Powdersville
- Middle: Powdersville
- High: Powdersville
Source: Greater Greenville AOR. This data may not be complete. We recommend contacting the local school district to confirm school assignments for this home.
Get a cash offer in 3 minutes
Find out how much your home could sell for in as little as 3 minutes with a no-obligation cash offer.
Estimated market value
$816,200
Get a cash offer in 3 minutes
Find out how much your home could sell for in as little as 3 minutes with a no-obligation cash offer.
Estimated market value
$816,200


