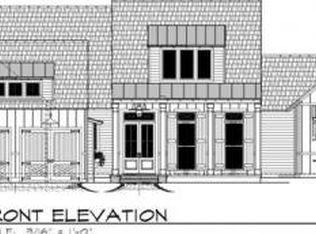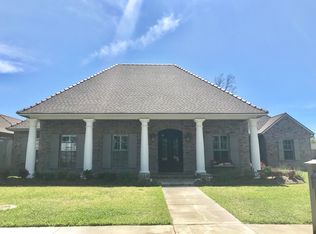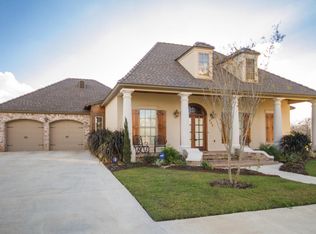Welcome home to 110 Reservoir Road in Broussard. Only minutes from Hwy 90 and just South of Albertson Parkway. This well designed custom home by HEBERT HOME BUILDERS has all the unique finishes you will love! Listed below appraisal; this home has all the amenities that will keep you entertained outdoors while feeling secure in the gated community of The Reserve Estates. This home features 4 bedrooms, 3.5 baths, office space, and a bonus room; designed with open and split concepts. You will find ample natural light illuminating from the large windows while reflecting off a soothing palette throughout. The living room's focal point is the natural brick fireplace and hearth finished with a wooden mantle that compliments the exposed beams and coffered ceiling. Display your life achievements on the beautiful built-in bookcases and enjoy the convenience of the open floor plan that allows you to observe the back yard from the main living areas. Separating the kitchen from the living room is matching brick archway. The kitchen comes finished with a butler pantry, dual wall oven, gas cook top, pot filler, and ceiling-to-floor cabinetry with glass accents and pull-outs. Walk a little further through a smaller archway and find a wet bar favorably located off the dining area. Step into the the master suite where soft hues of grays and whites set the tone for a room you can decompress in. The master bath features a chandelier, separate vanities, a stand alone garden tub, and an over sized walk-in shower perfected with cobblestone and tile. This home wouldn't be complete without a computer nook and laundry sink. Even the guest bathroom was thought with precision; allowing for dual vanities and extra cabinet storage. Do you like to entertain? The outside kitchen is equipped with granite counter tops; gas/propane grill; sink; and refrigerator. The porch has an exposed wood ceiling with canned lights, ceiling fans; speakers and a gas fireplace. You don't have to go far to have an adventure in this community overlooking a reservoir. Some amenities include: a spa-like pool; covered picnic area ; walking/biking trails ; and pond. If you are looking for an all-in-one staycation home, this is the home for you. Schedule your private tour today.
This property is off market, which means it's not currently listed for sale or rent on Zillow. This may be different from what's available on other websites or public sources.



